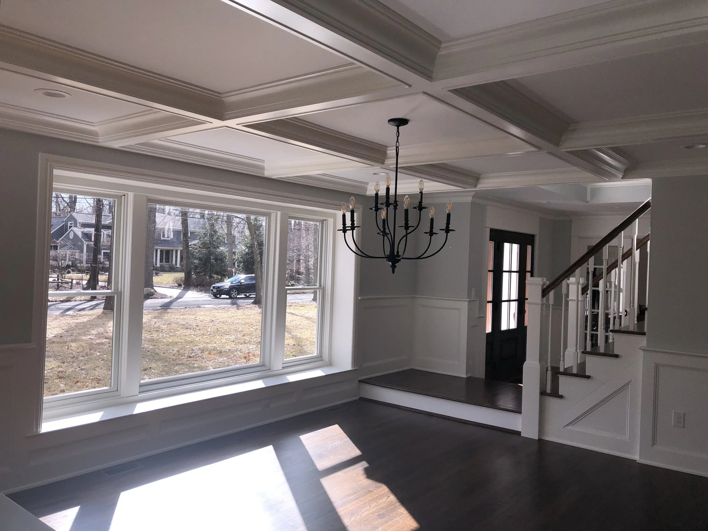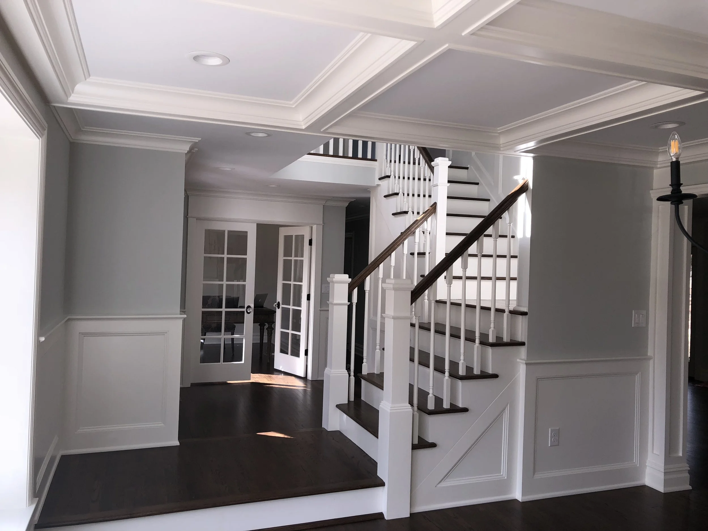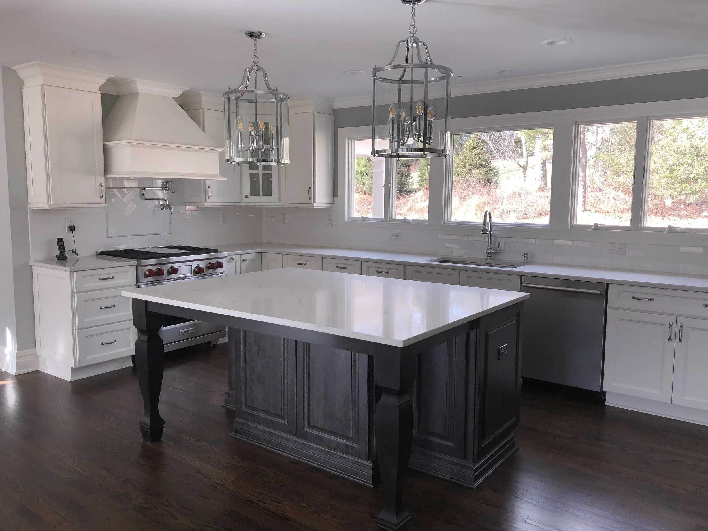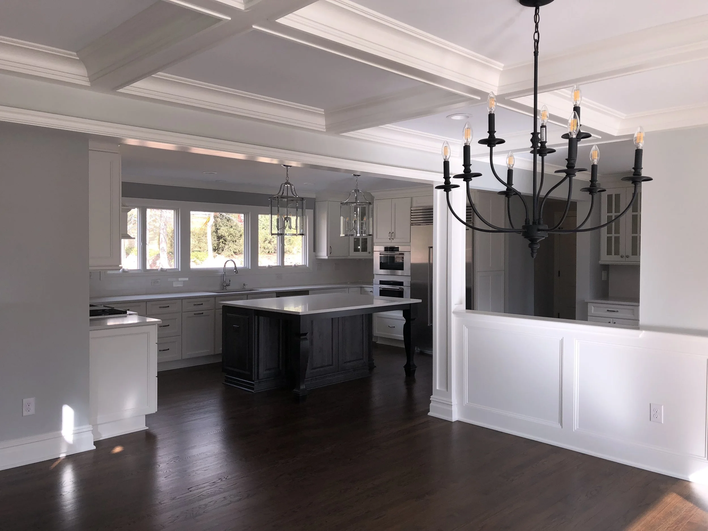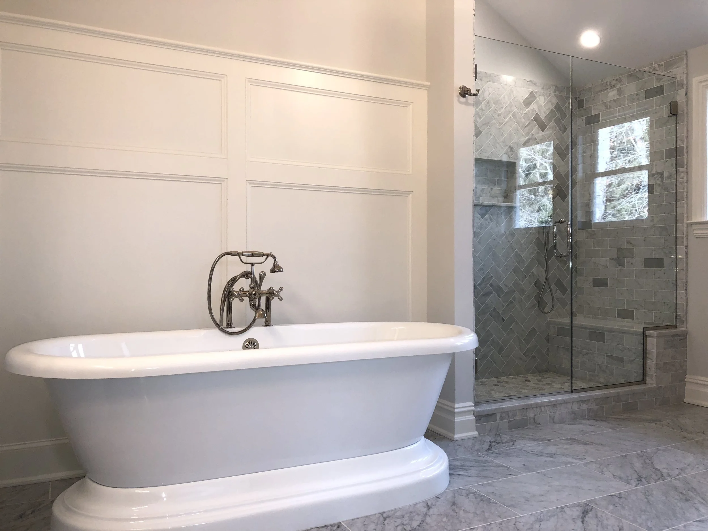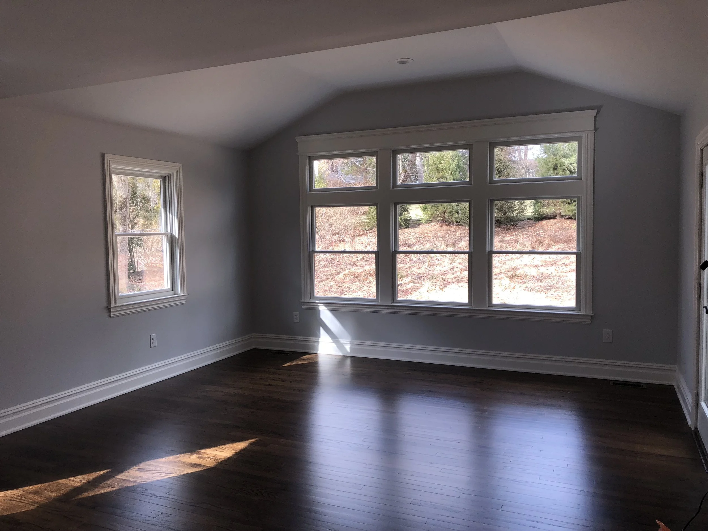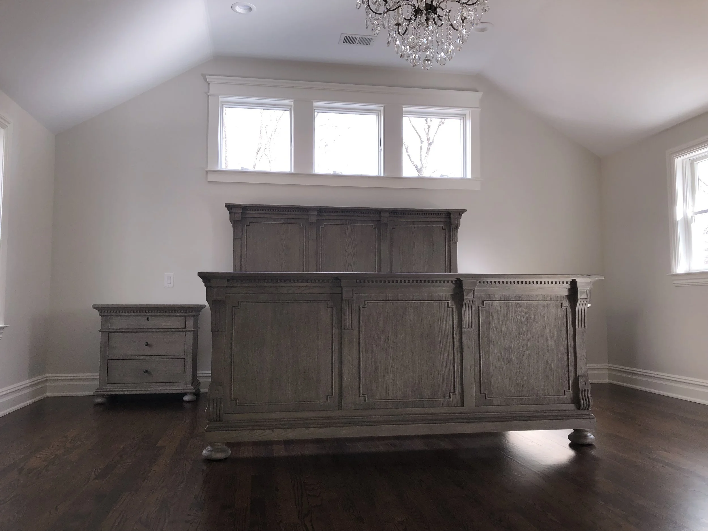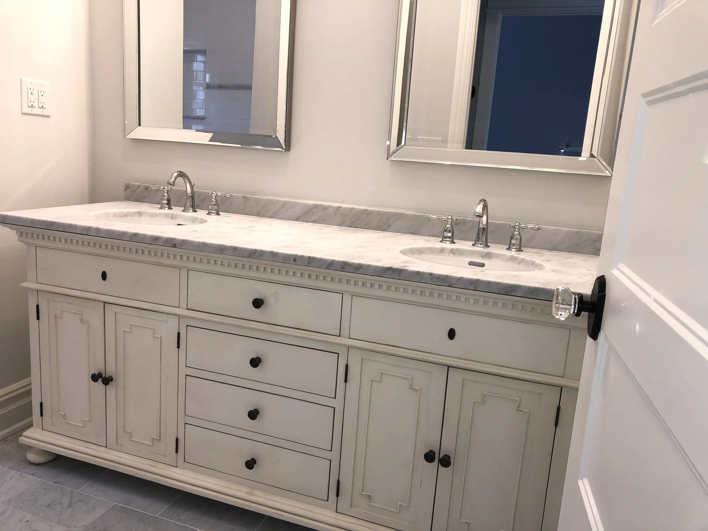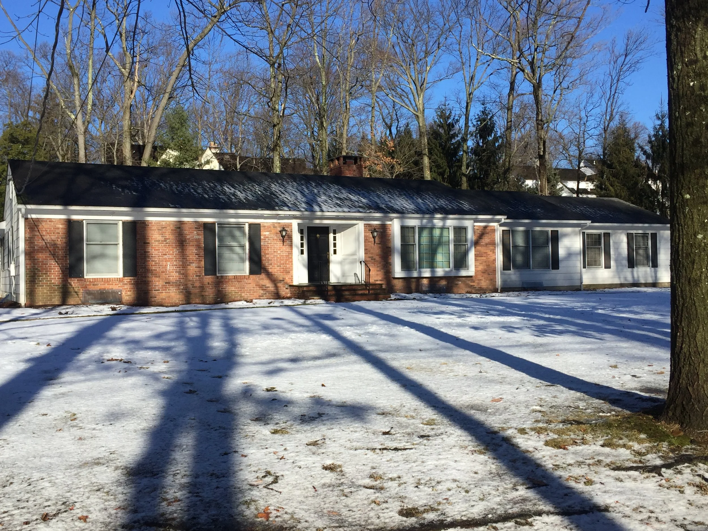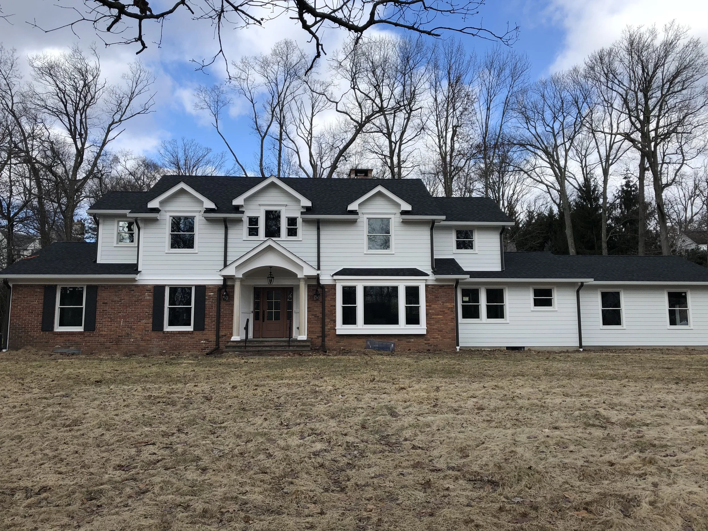
1641 Essex Fells
A ranch is completely transformed into a gorgeous colonial both inside and outside. The first floor is re-organized into an open floor plan complete with coffered ceilings, wainscoting and painstaking attention to details. Columns are used to define the spaces yet provide a open feeling. The second floor utilizes dormers to create piques in the rooflines as well as interest in the rooms. transom windows and multiple window heights add a design element and character.


