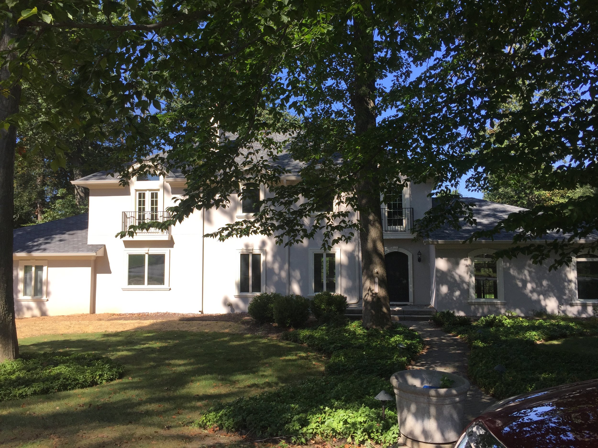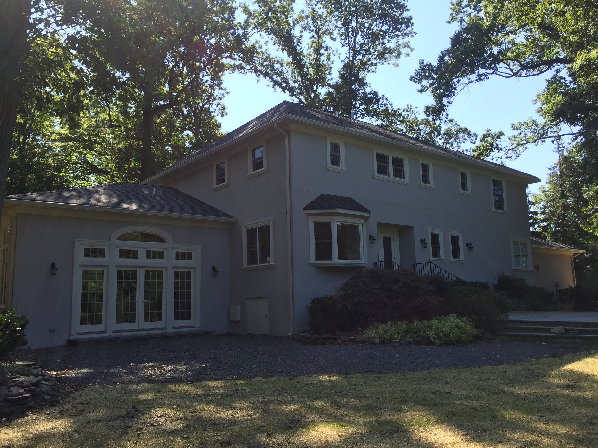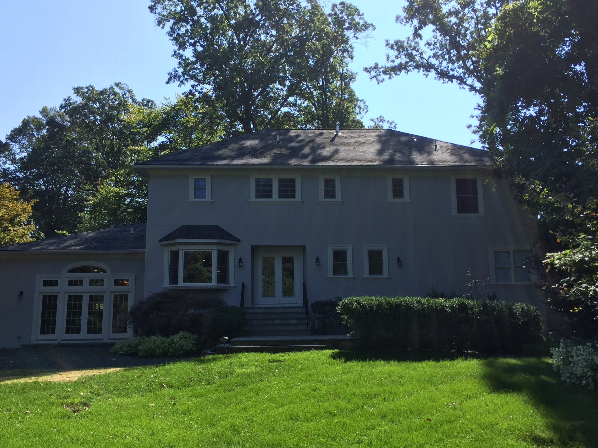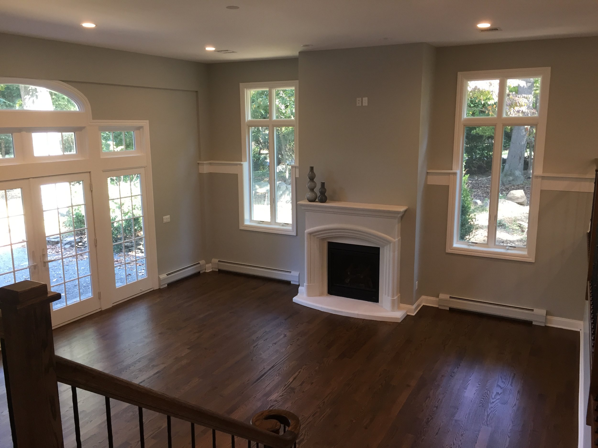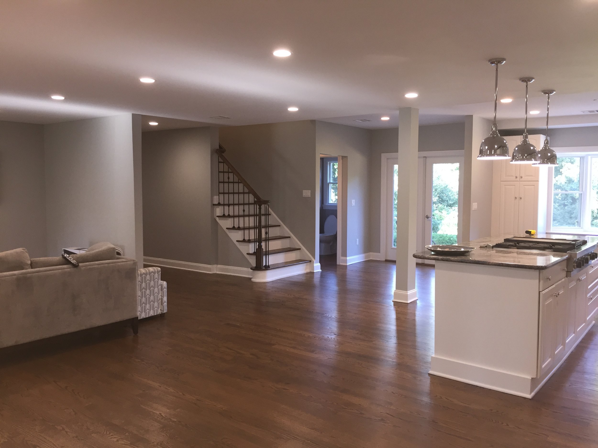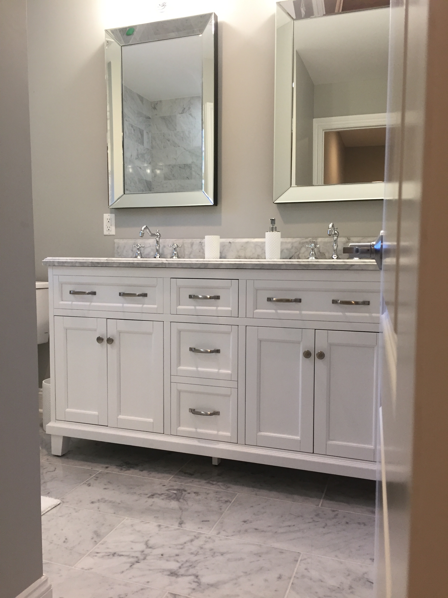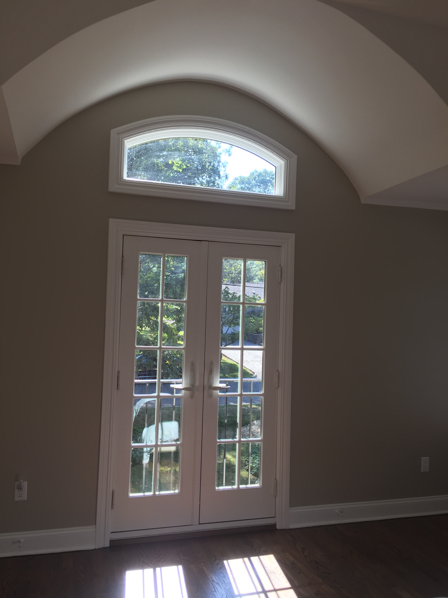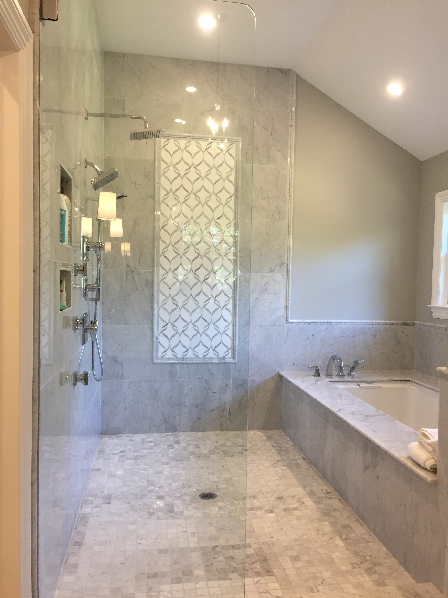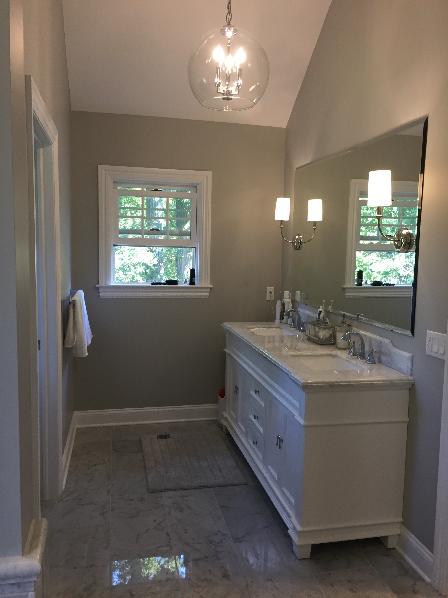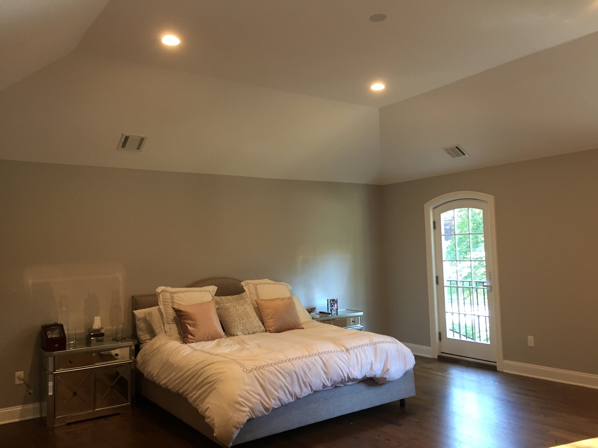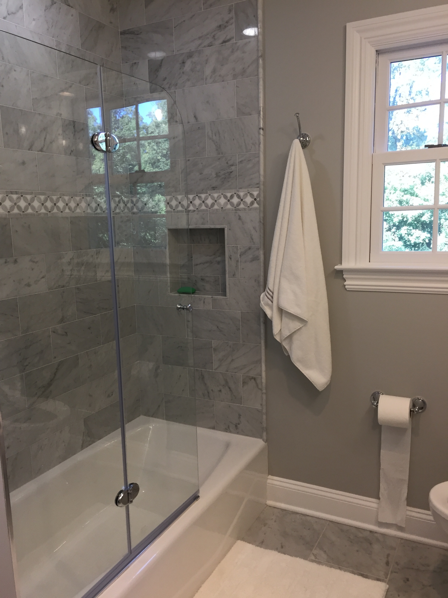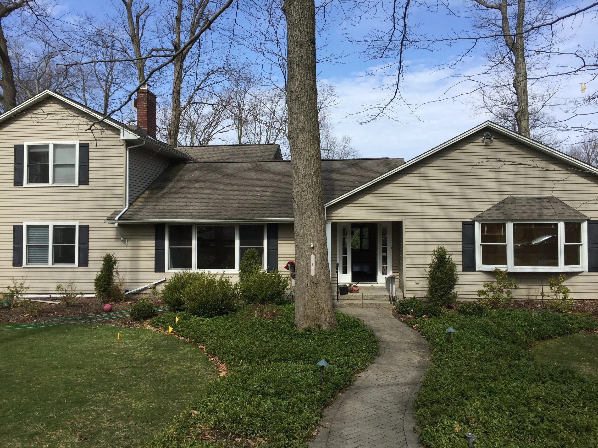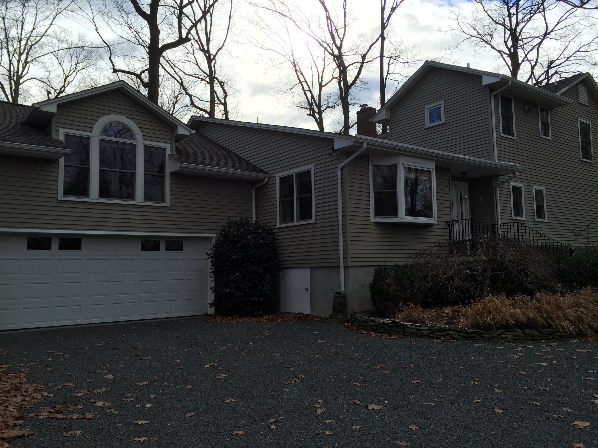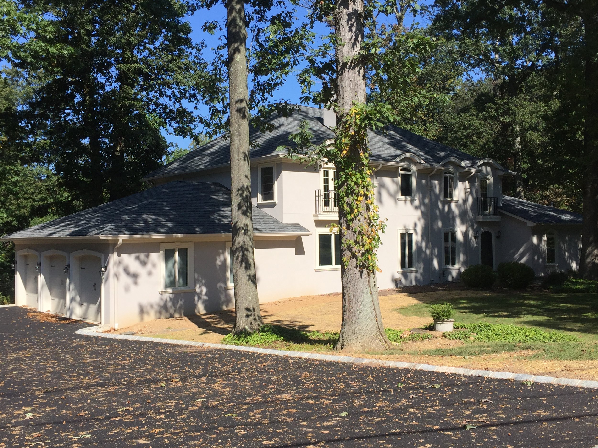
1447 North Caldwell
An existing ranch with a previous addition is transformed into a gorgeous chateau style home. The first floor is renovated by converting the existing garage into a tall family room. Load bearing walls were removed to create the open concept floor plan on the first floor. Bedrooms and the master bedroom suite were located on the second floor. Tray ceilings and luxurious details were incorporated into each room of the second floor.

