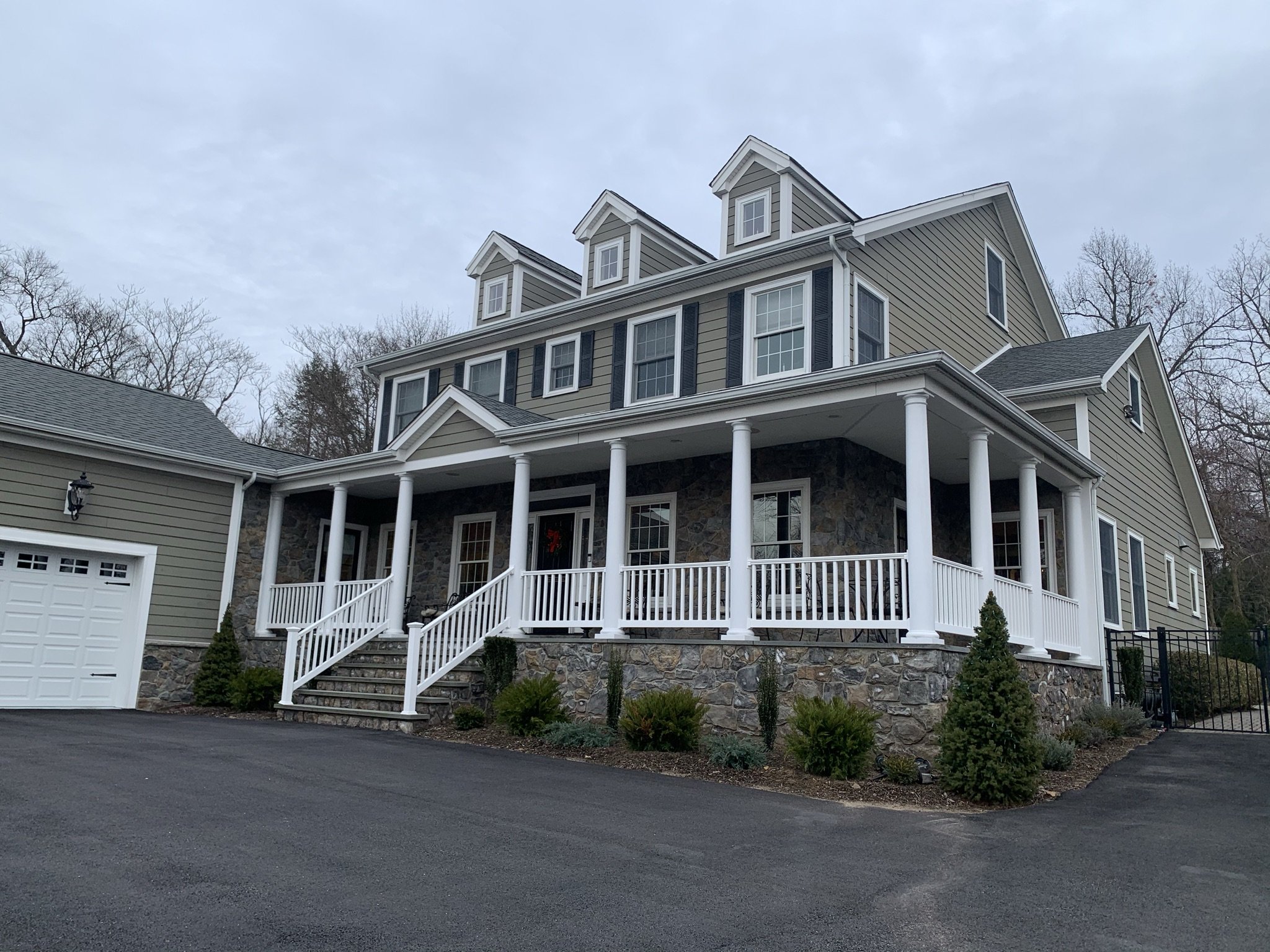
0537 West Caldwell
This custom home is a unique design constructed on a vacant lot. The wrap-around porch, dormers, and courtyard give it old world charm. Unique characteristics such as wood beams, brick trim, built-in beds, and custom cabinets provide custom details that are functional as well as gorgeous.

Front Elevation
Front elevation of new construction, colonial style home with a wrap-around-porch
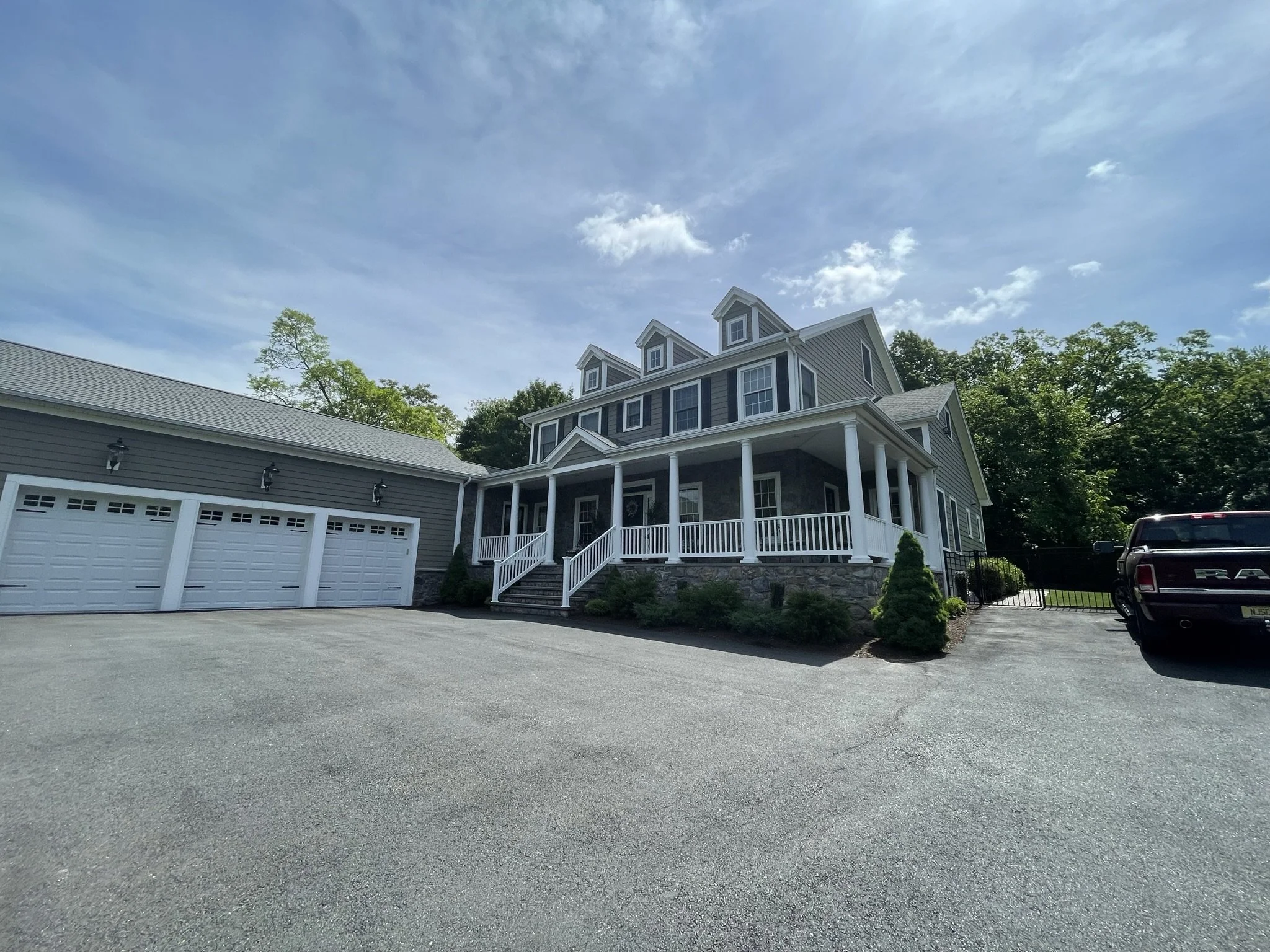
Garage
Front elevation featuring a three-car garage
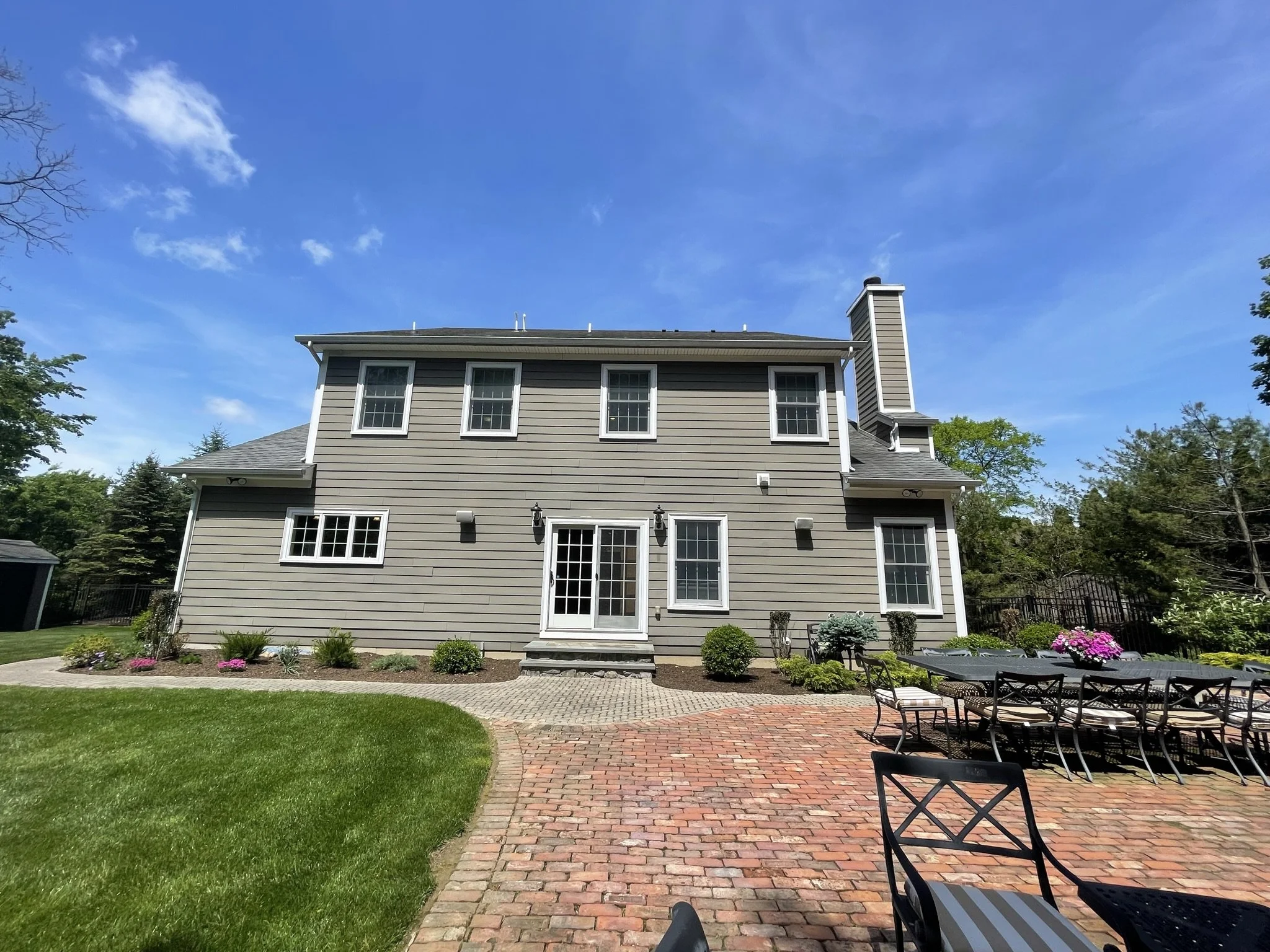
Rear Elevation
Rear elevation with plenty of windows, sliding glass doors, and a large patio with seating for 10 people
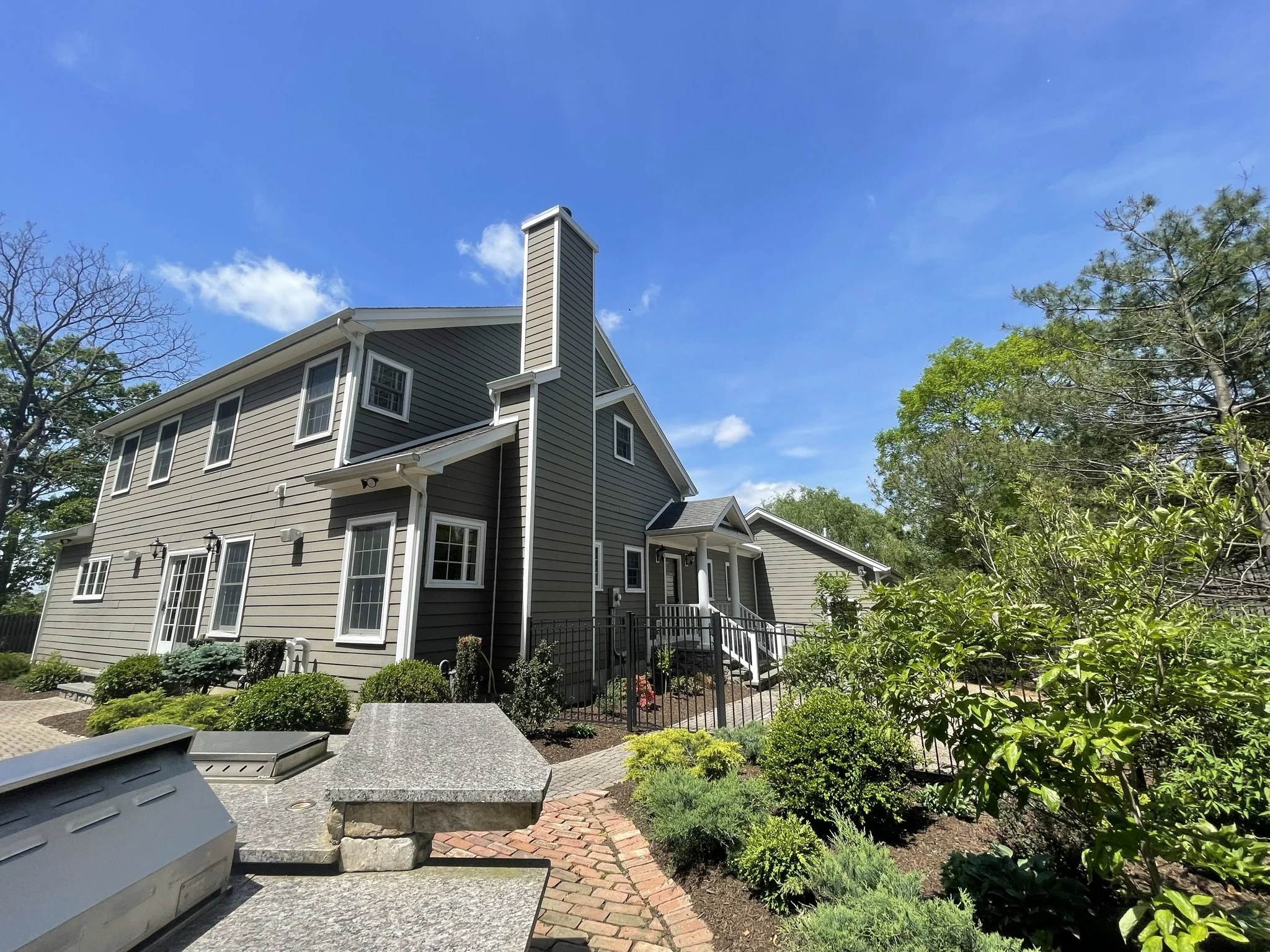
Side Elevation
Side elevation with a covered porch mudroom entrance and plenty of windows
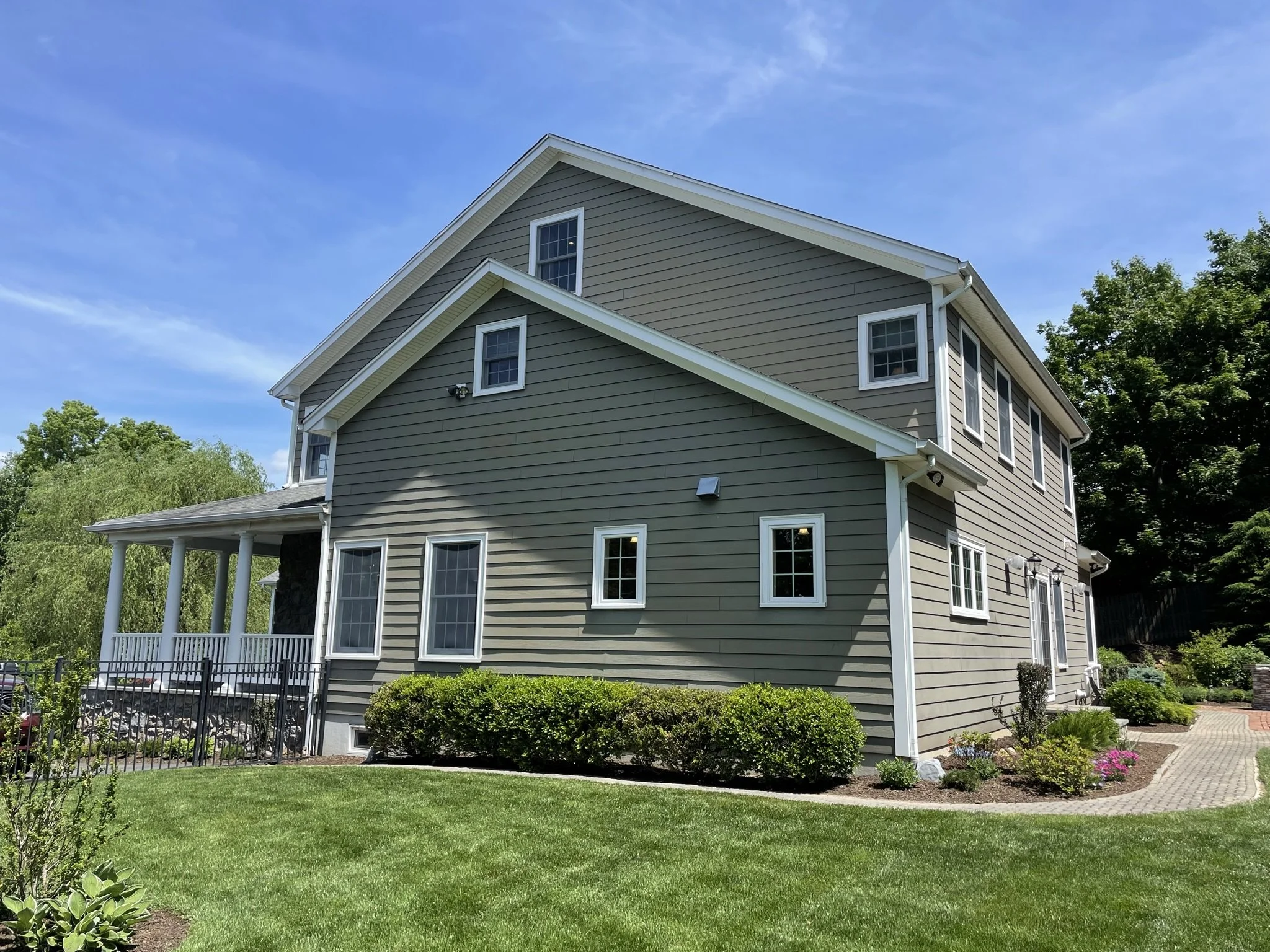
Side Elevation
Side elevation with a view of the wrap-around-porch
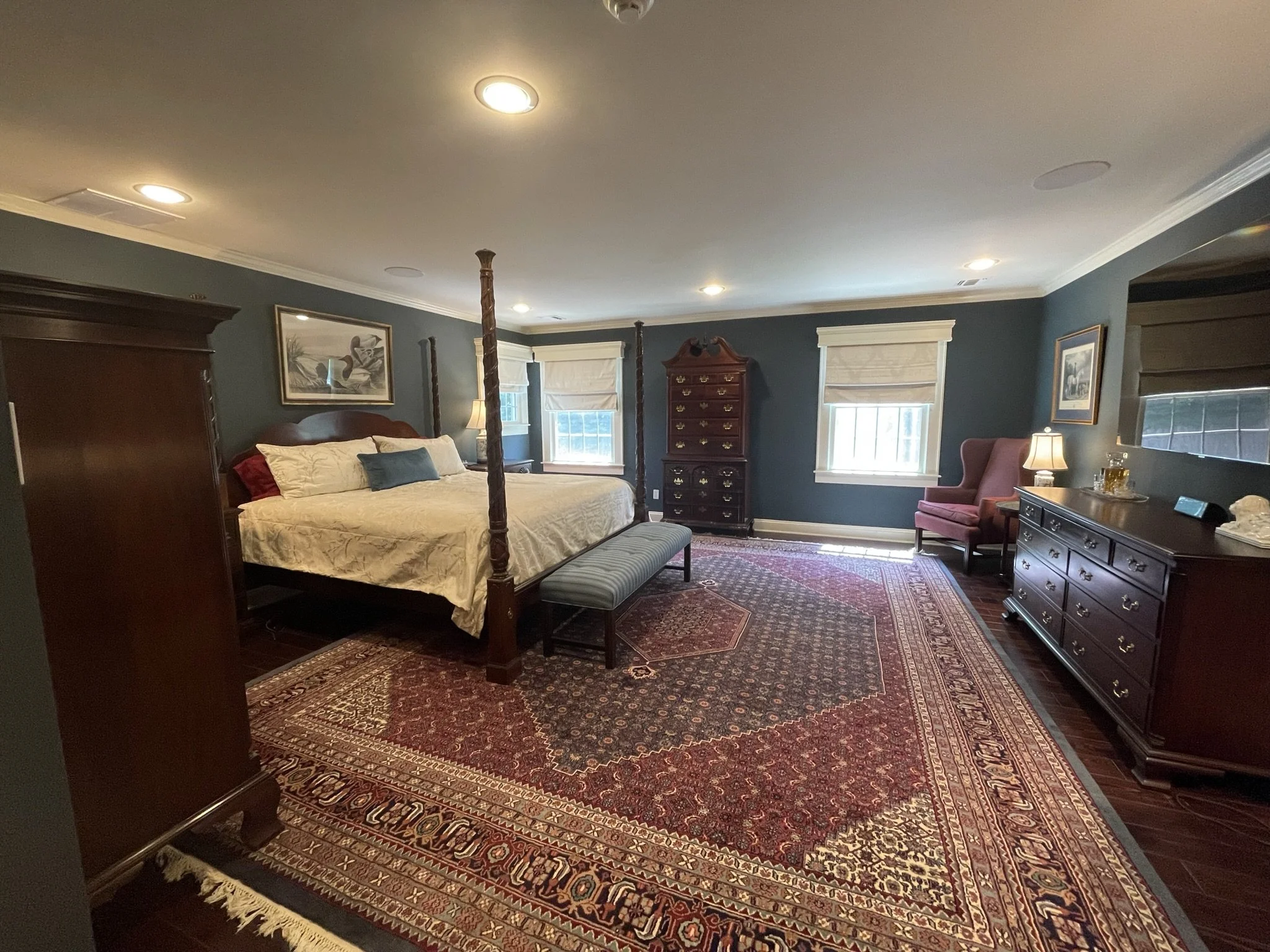
Primary Bedroom
Primary bedroom with dark wood flooring, king size bed, and crown molding
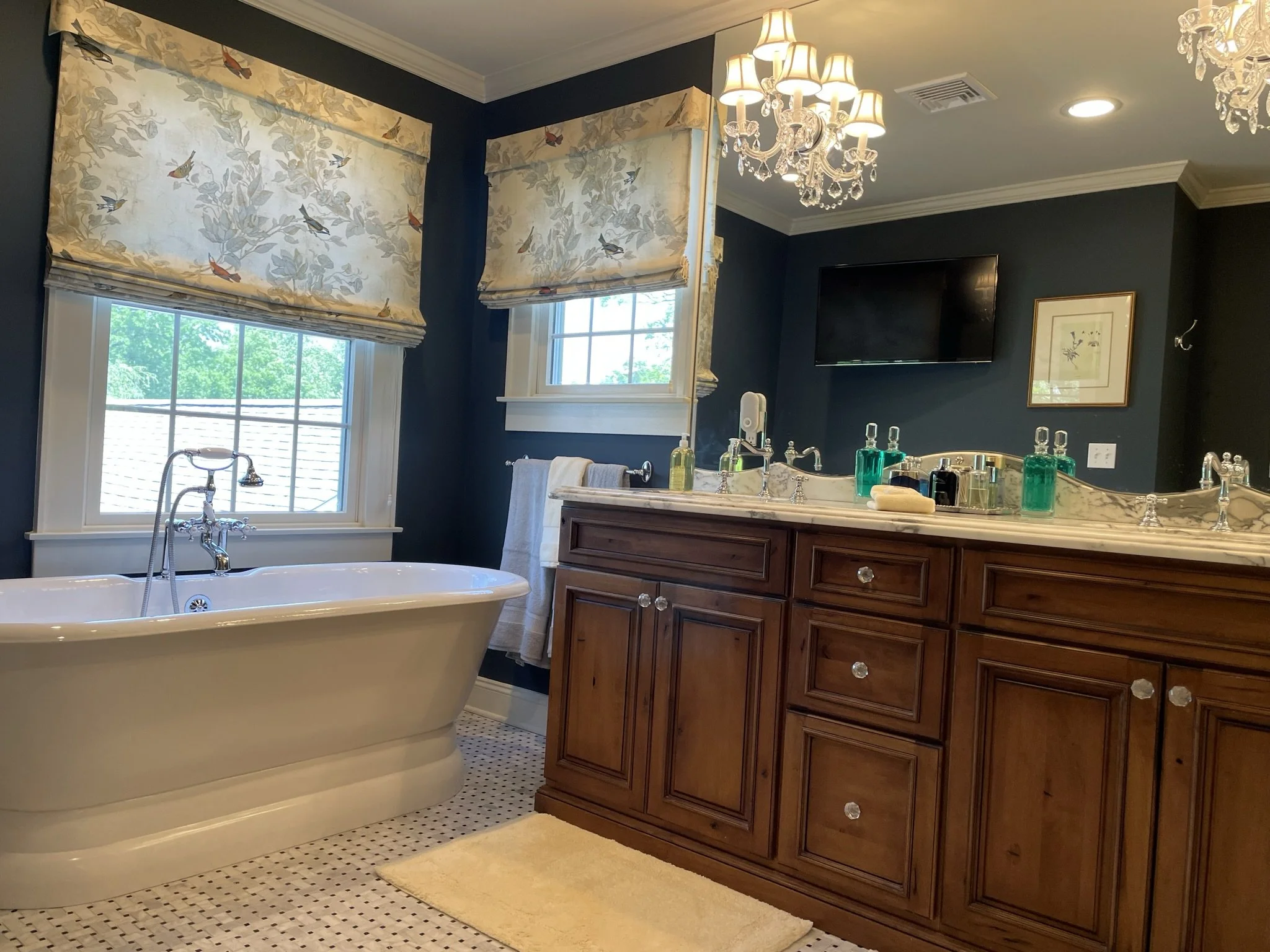
Primary Bath
Primary bath with a double vanity and soaking tub
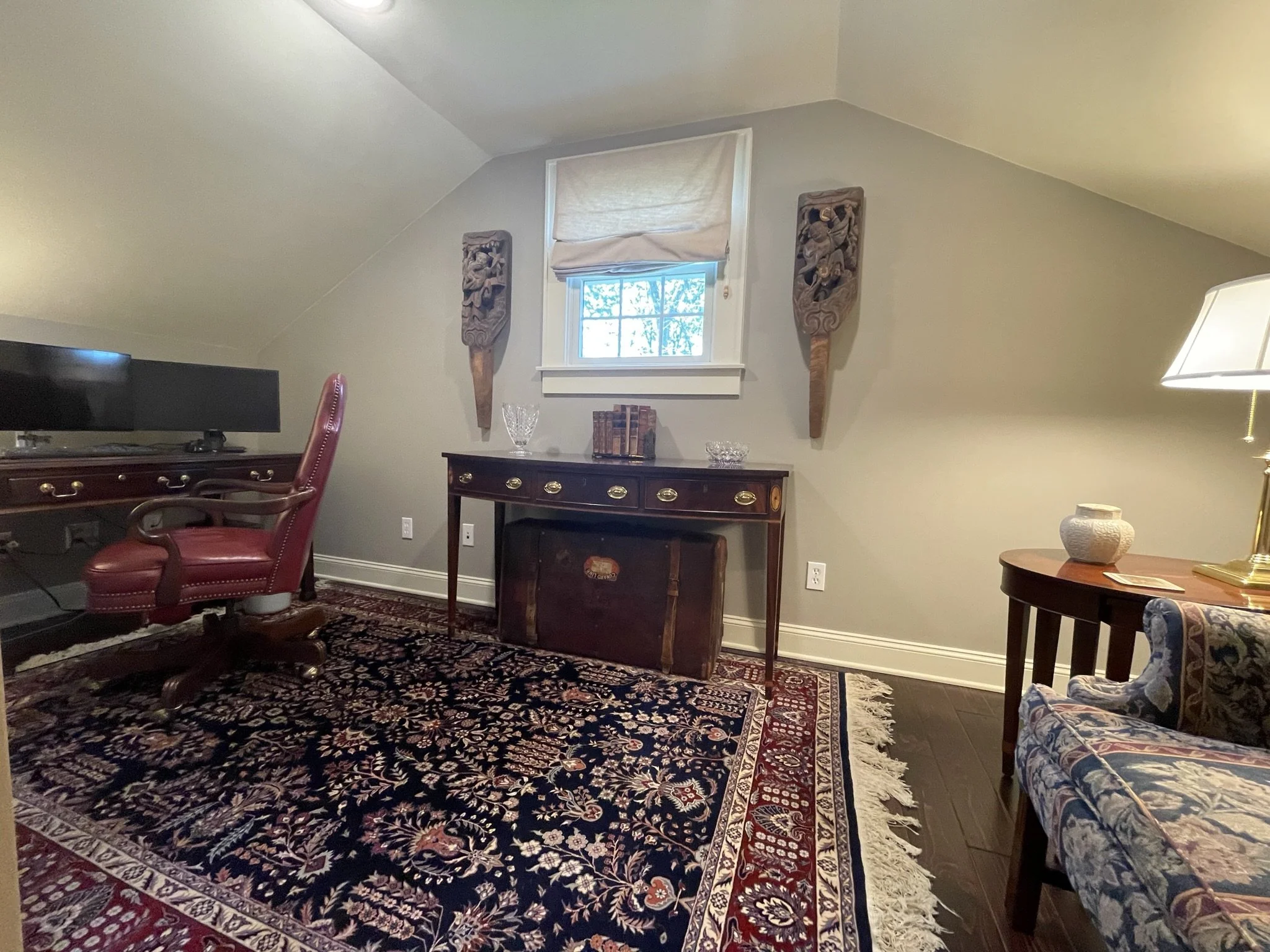
Home Office
Home office with dark wood flooring, bench seat, desk, and console table
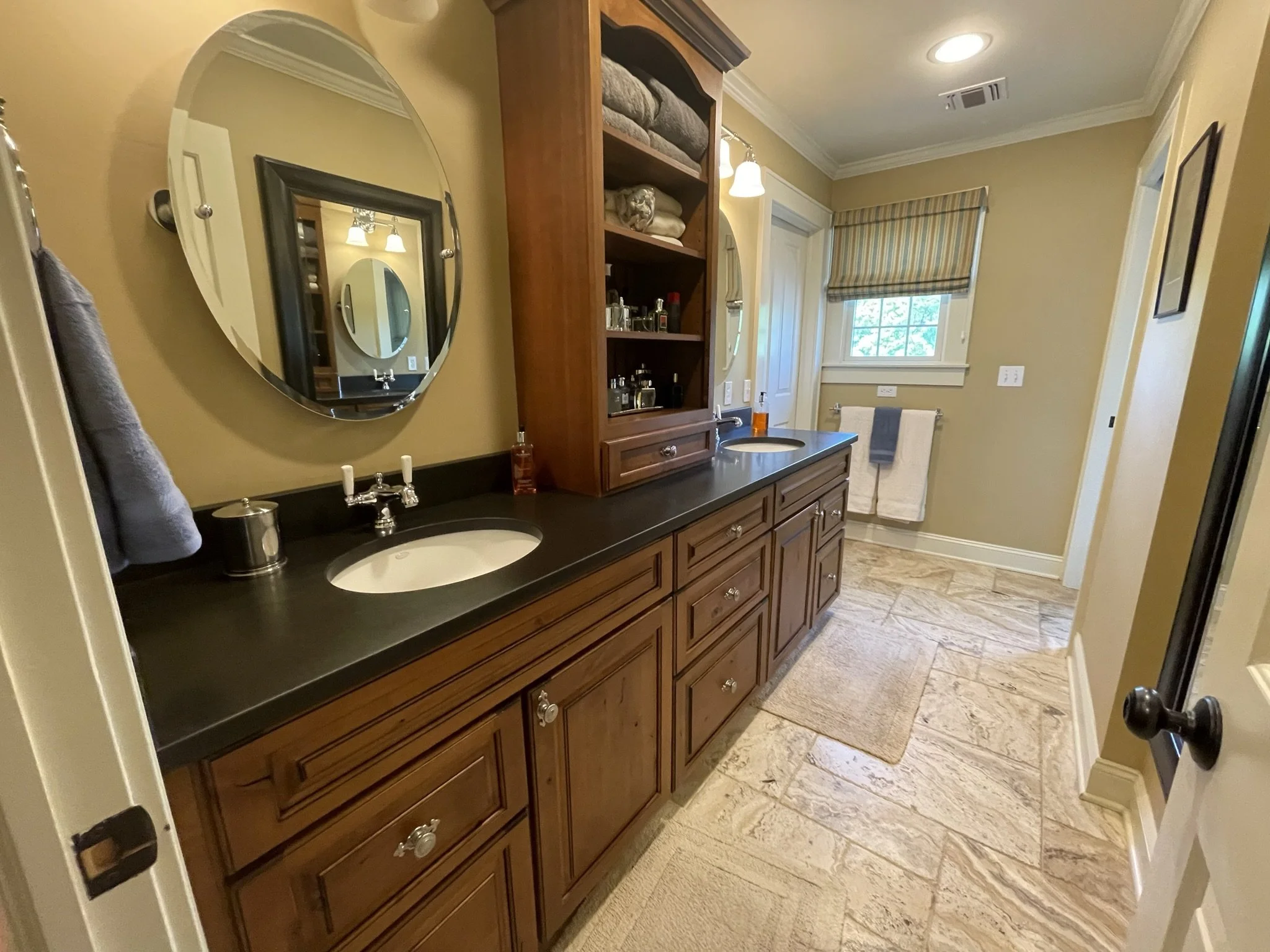
Hall Bath
Hall bath with a double vanity and small linen closet inbetween
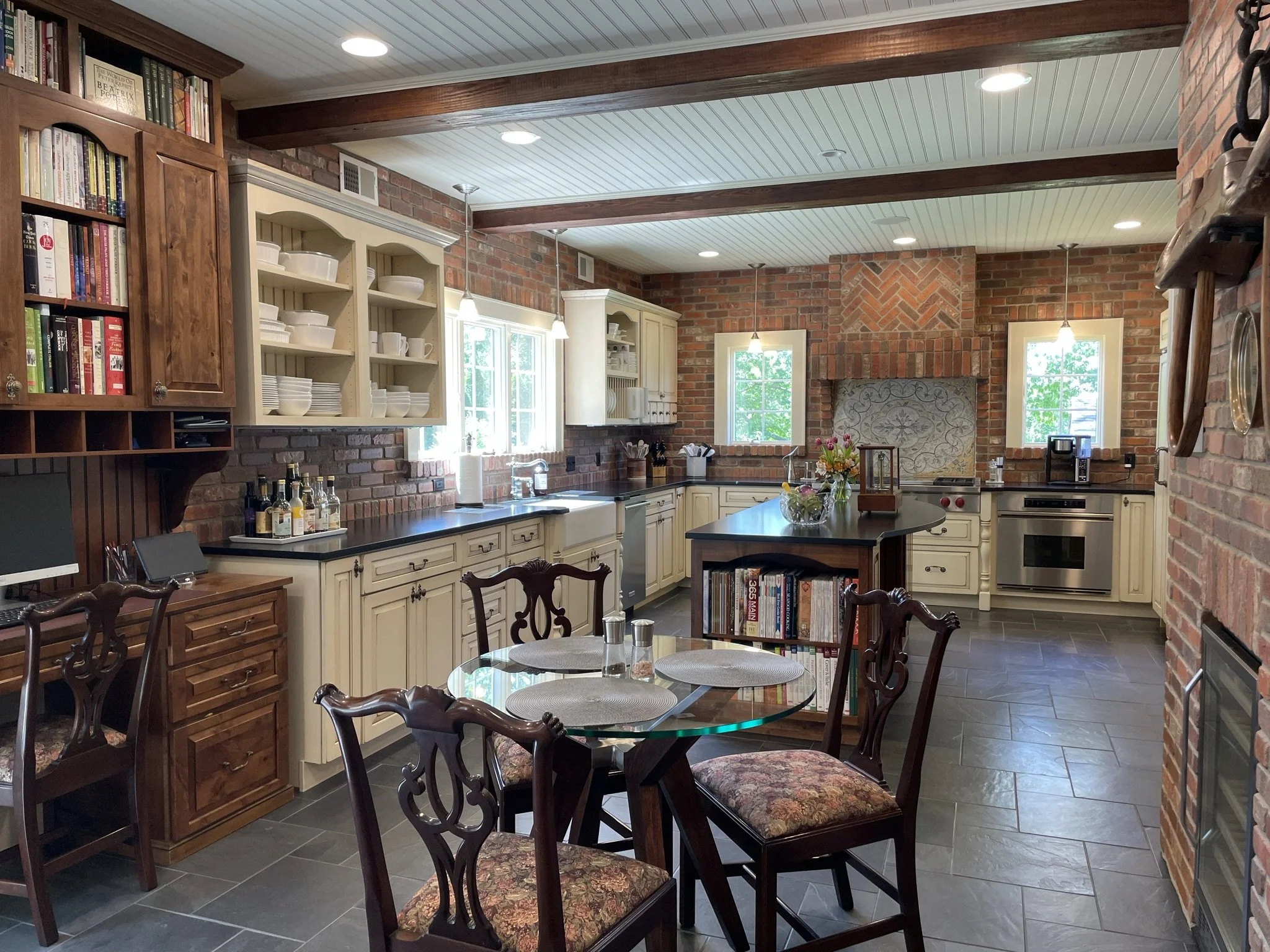
Kitchen
Kitchen with brick detail, a large island, and a breakfast nook
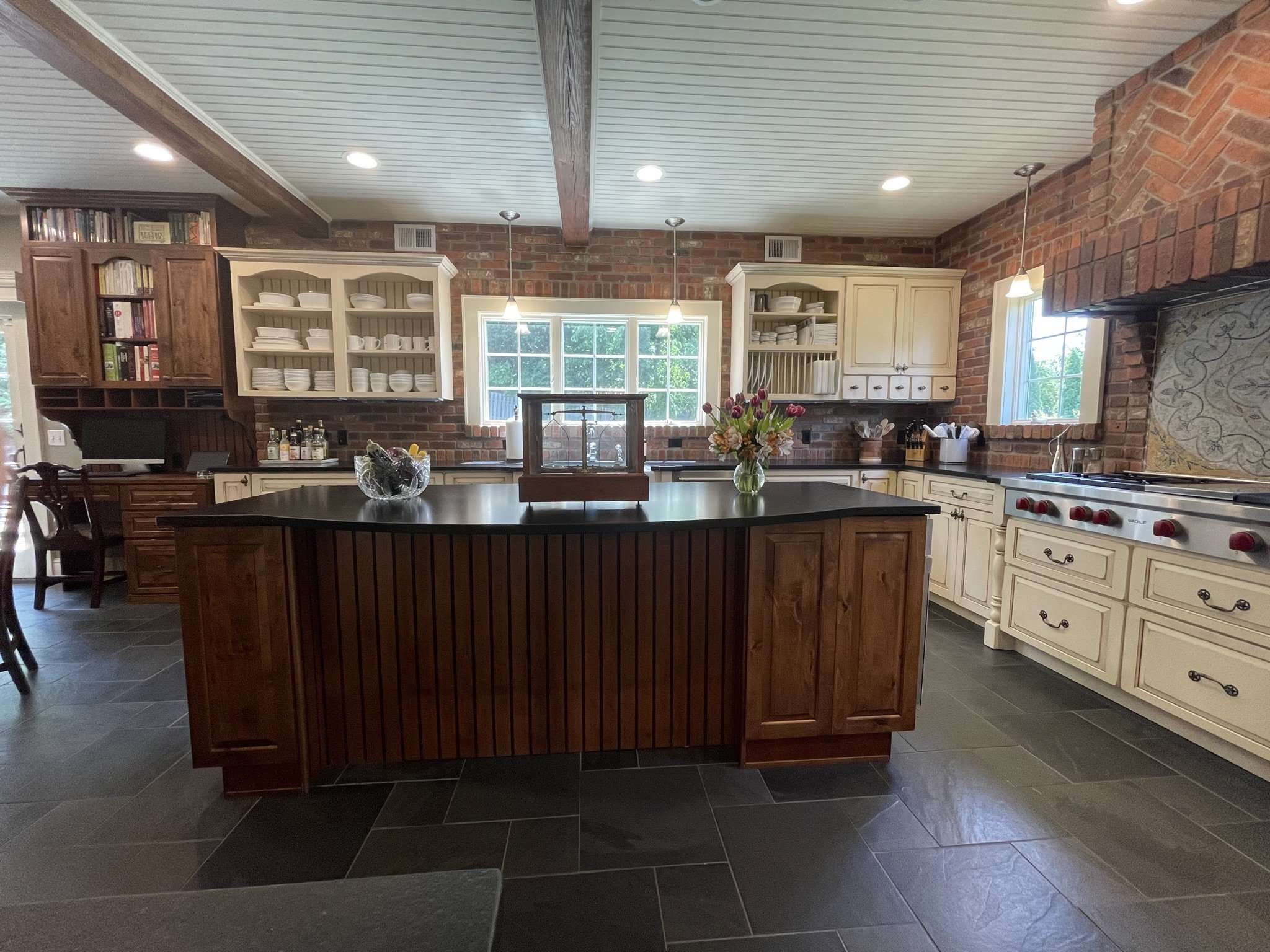
Kitchen
Kitchen with a wood detailed island, 6-burner stove, and plenty of storage
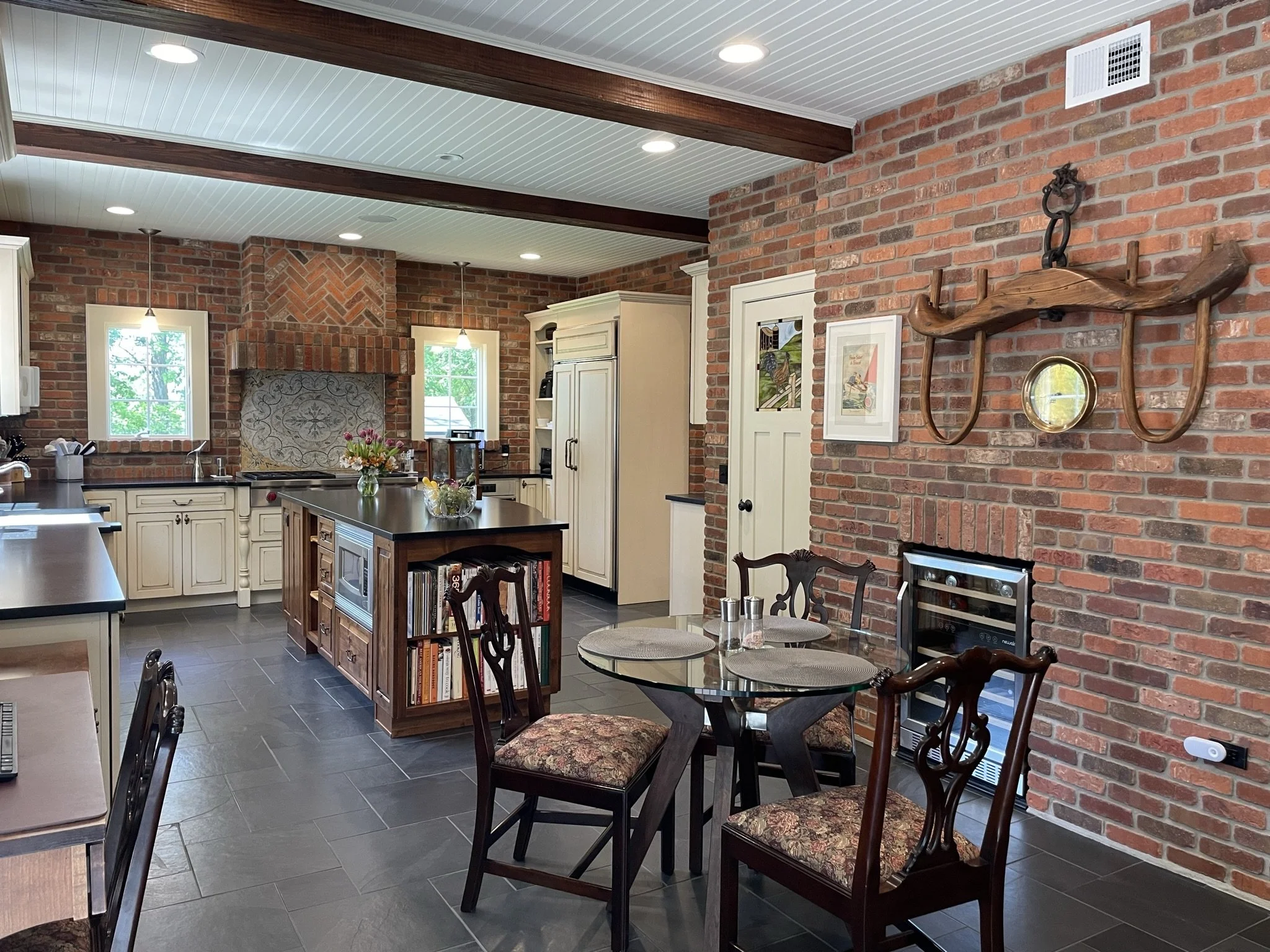
Breakfast Nook
Breakfast nook with a pantry and built-in wine chiller
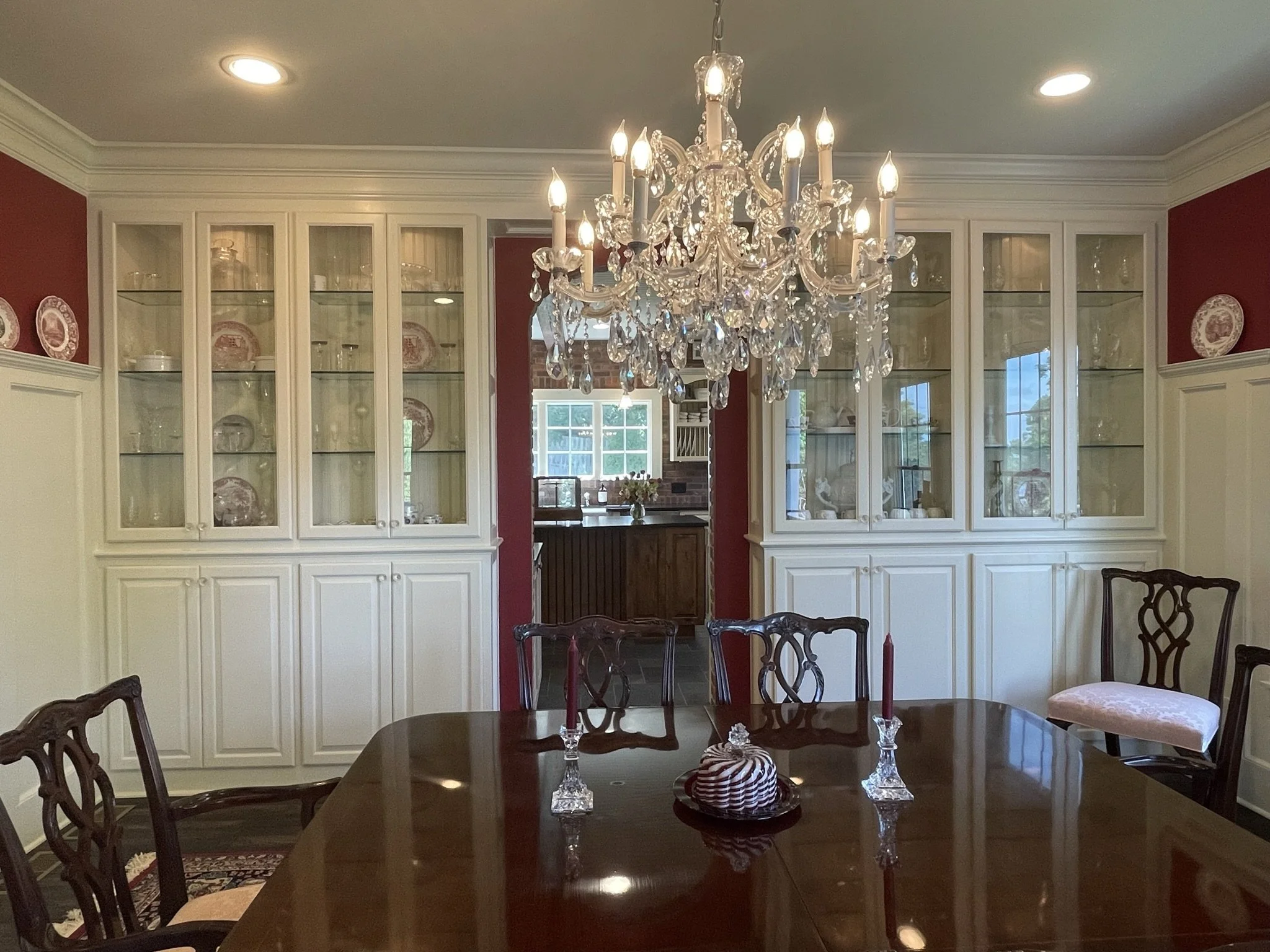
Dining Room
Dining room with a 6-person dining table, built-ins, and archway leading to kitchen
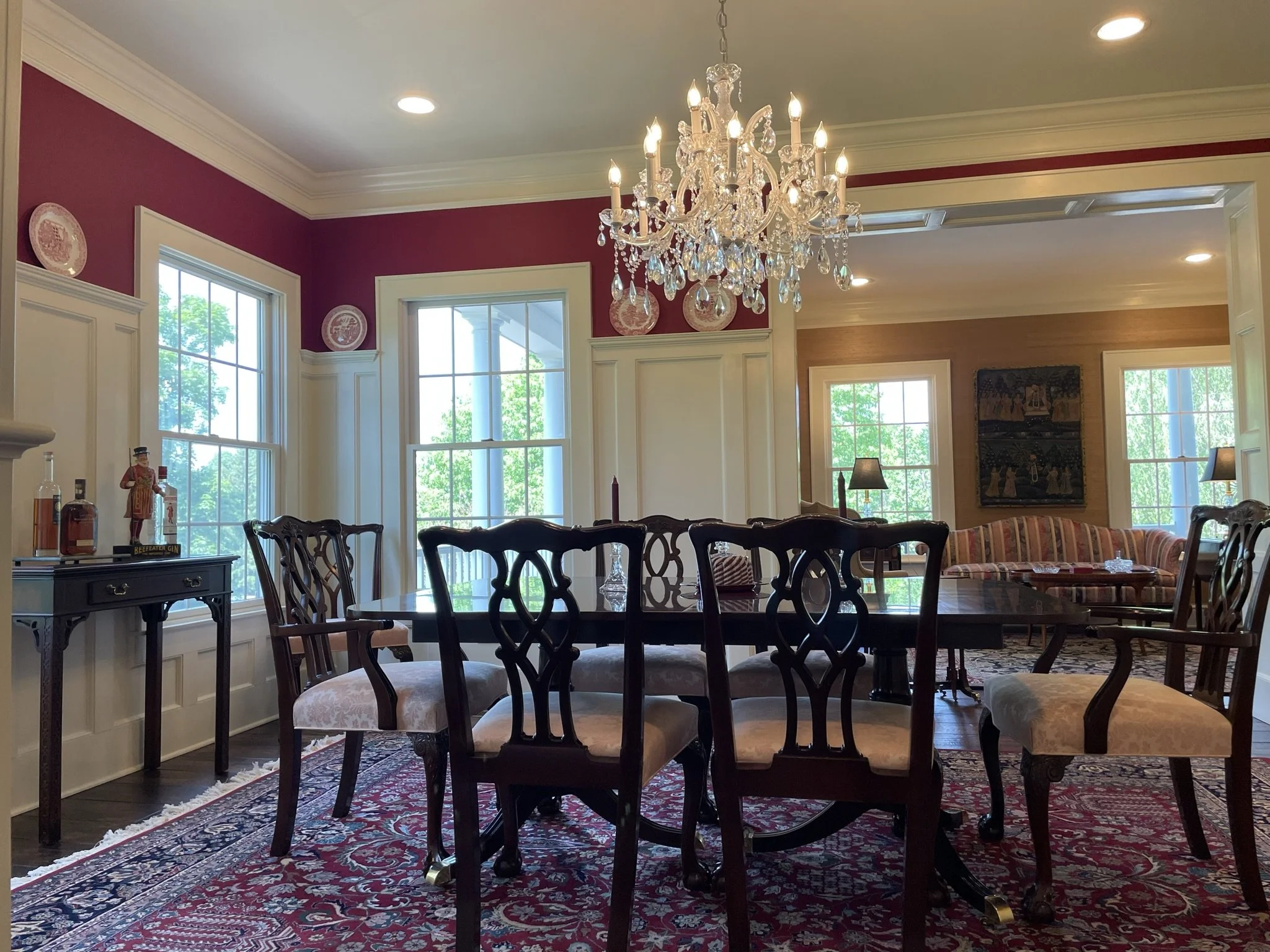
Dining Room
Dining room with dark wooden flooring, wainscoting, and a detailed trim doorway into the living room
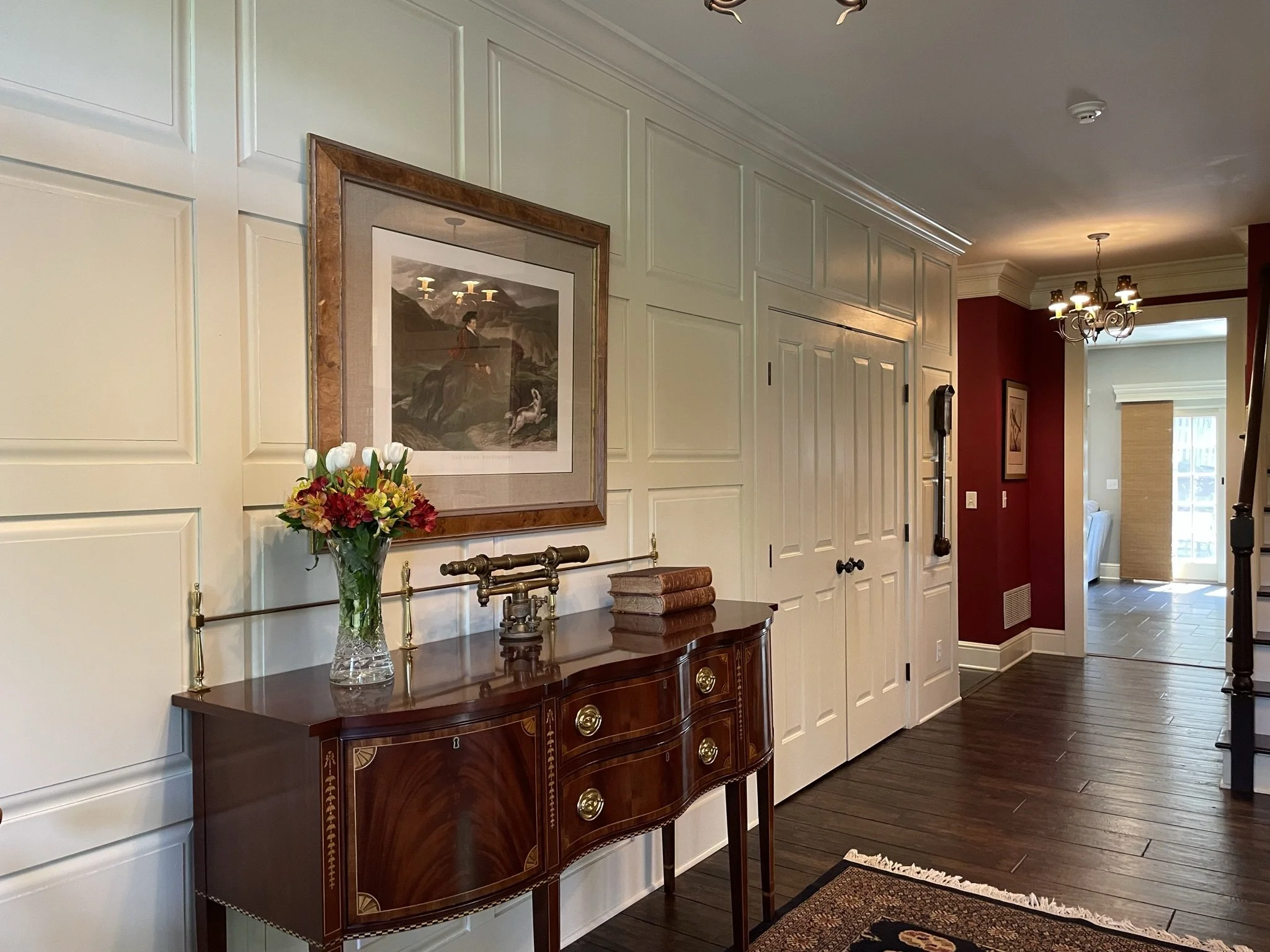
Entry
Entry with a trim-detailed entry leading to the family room
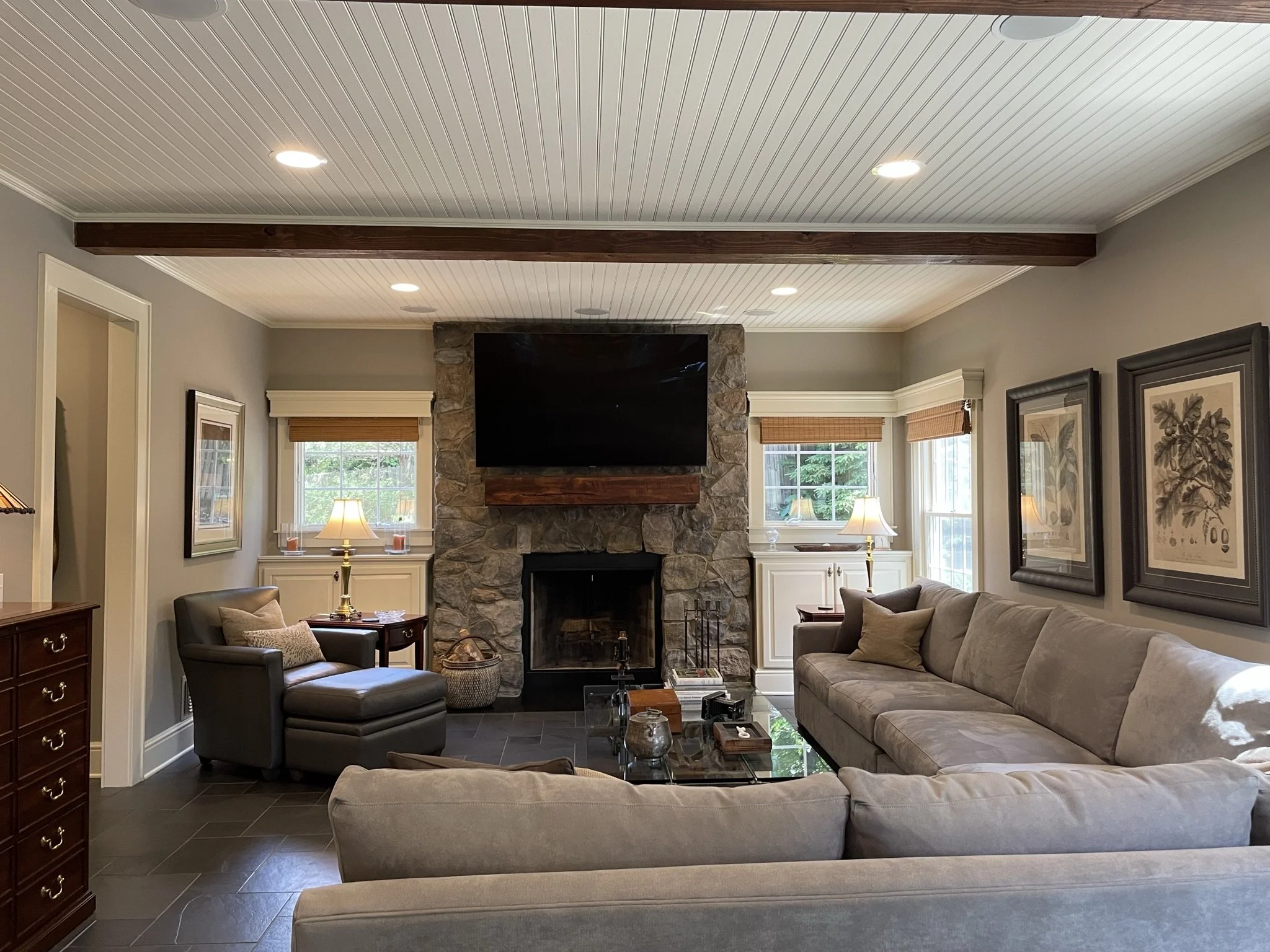
Family Room
Family room with a built-in stone fireplace, slate flooring, exposed wooden beam detail and beadboard ceilings
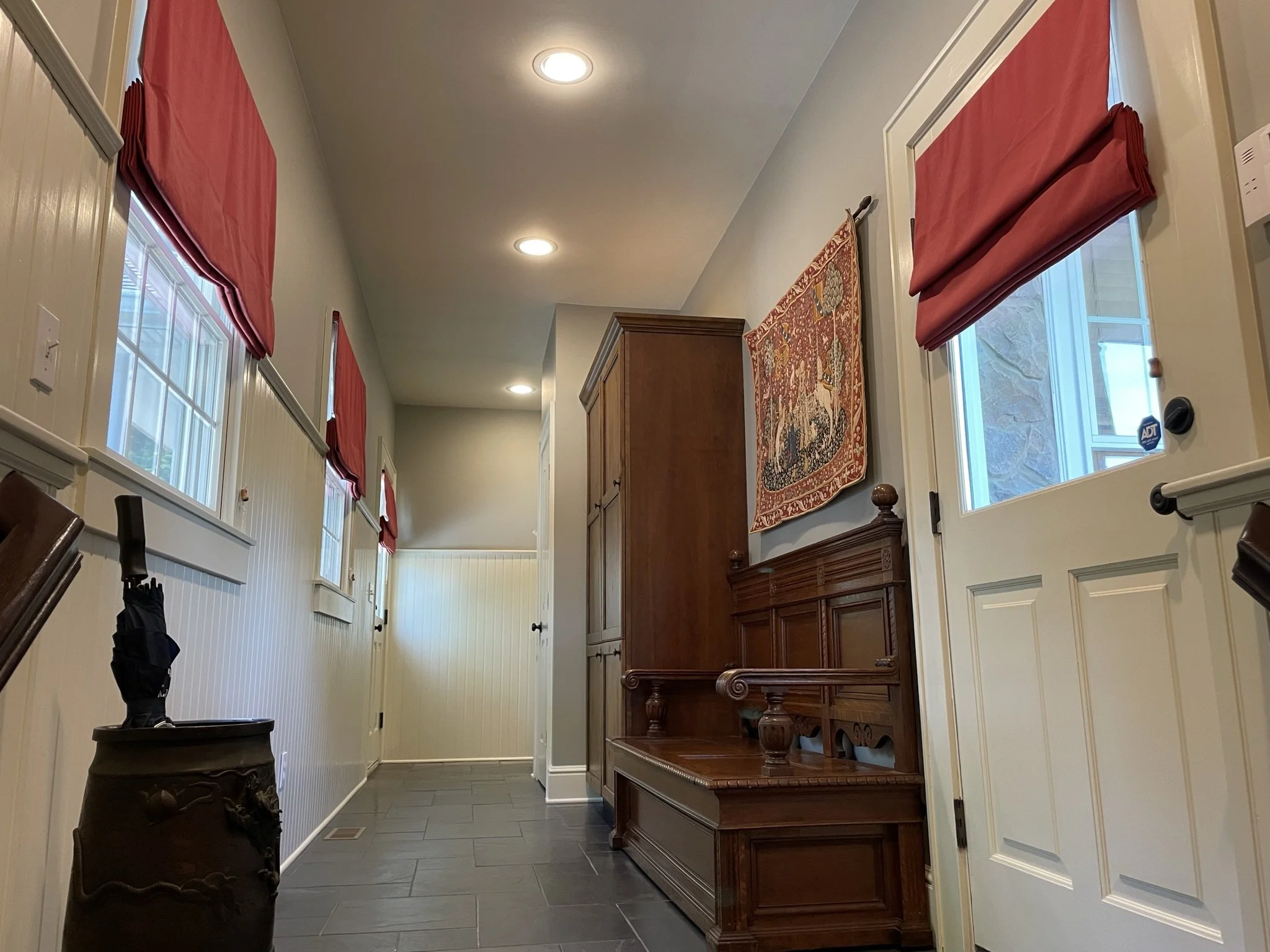
Mudroom
Mudroom with slate flooring, wainscoting, built-in cabinets and a bench seat
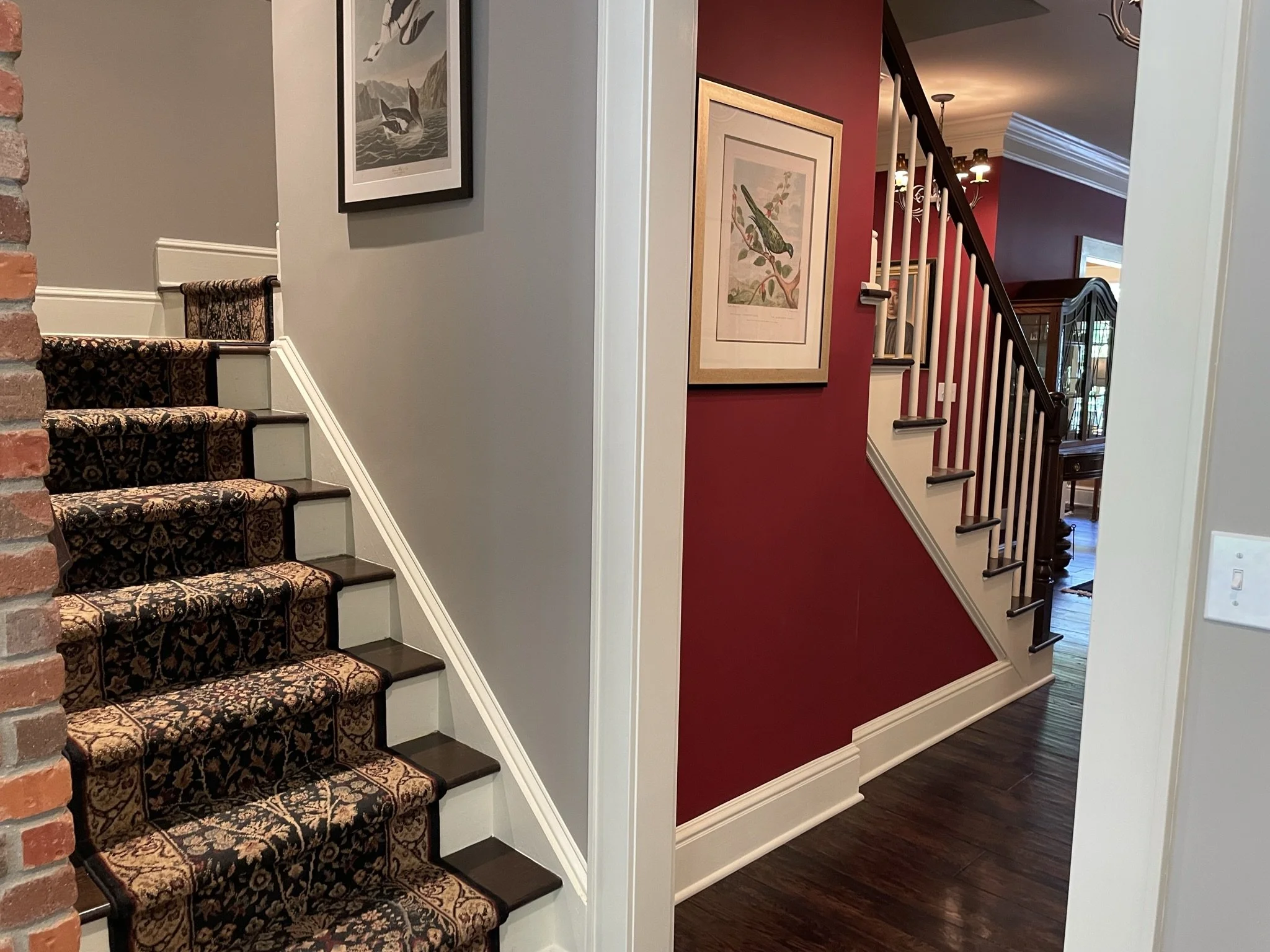
Stairwwell
Stairwell with dark wood double stairs leading upstairs
