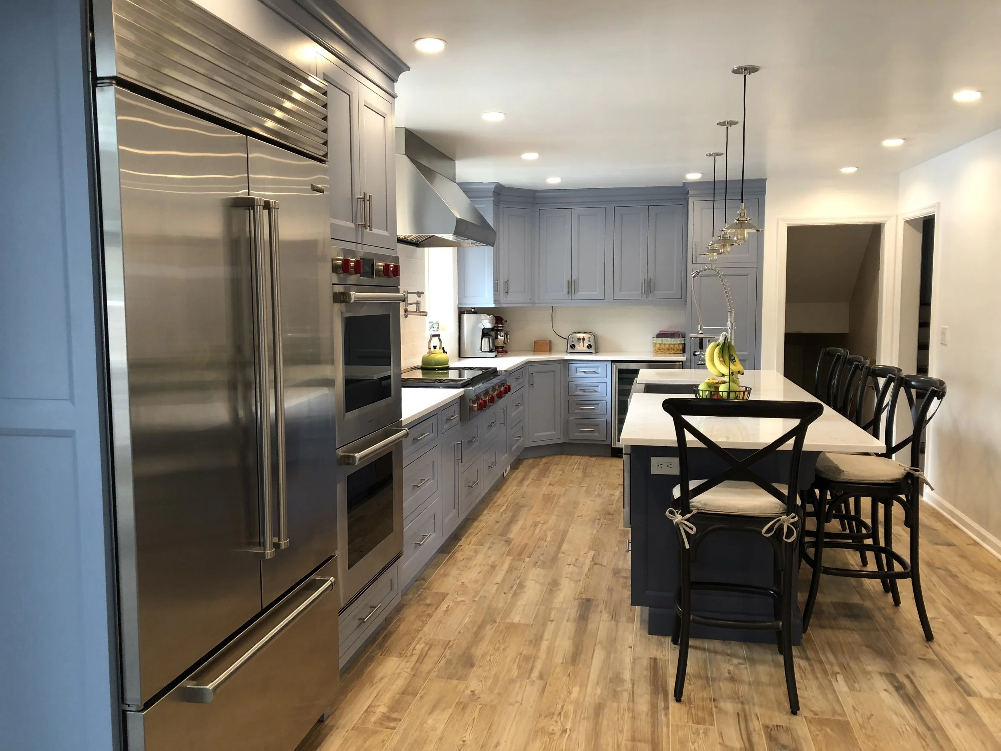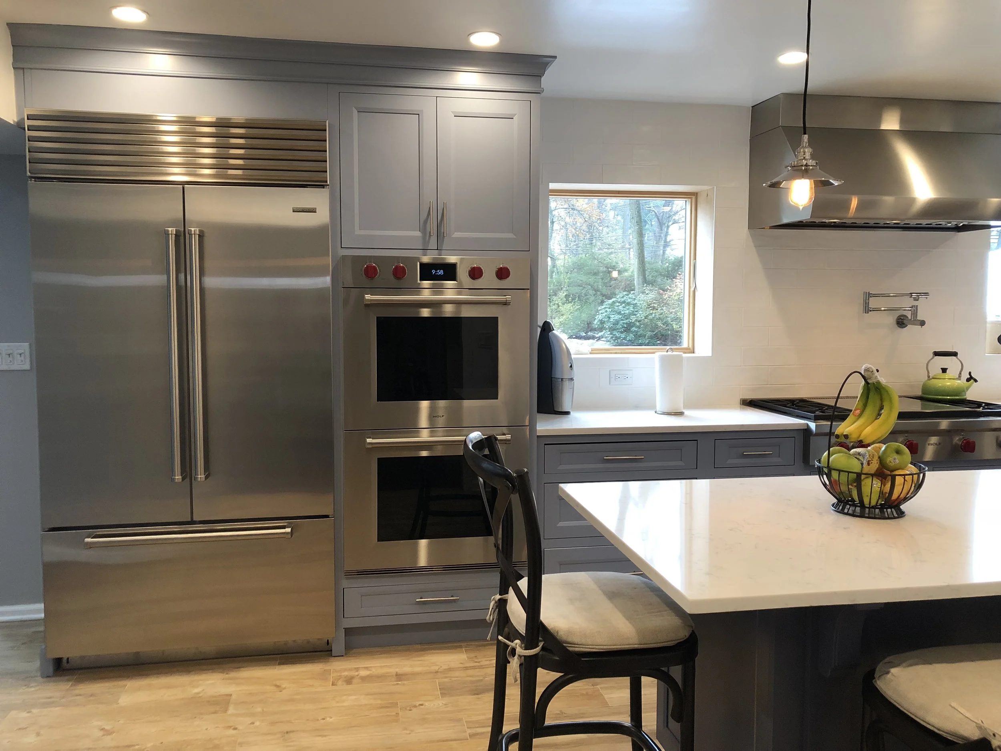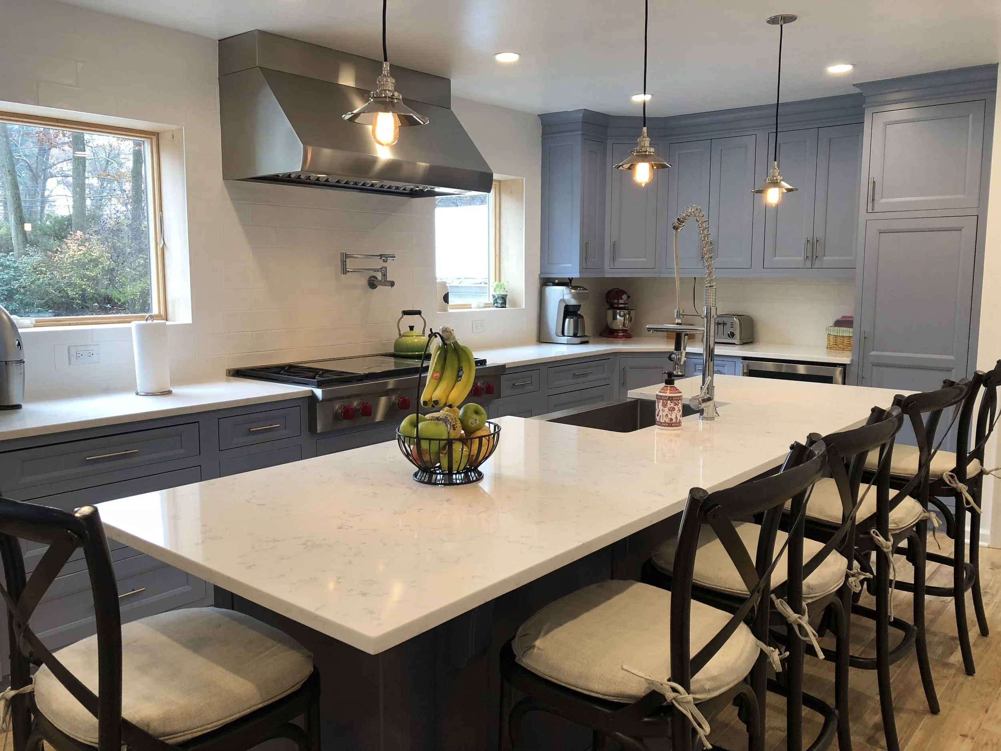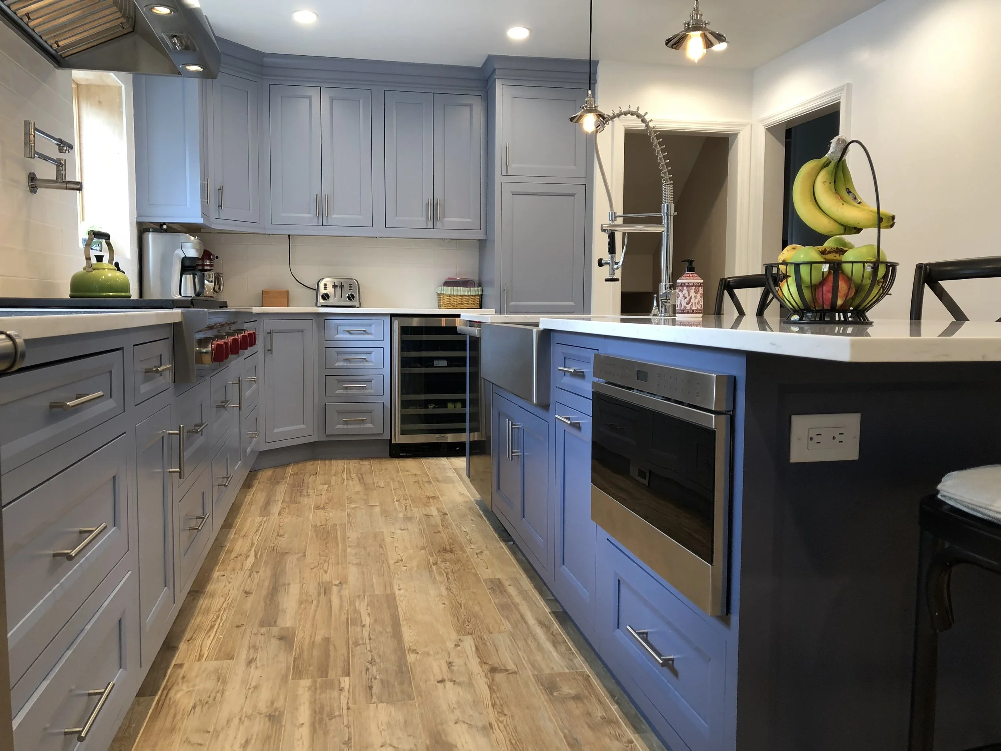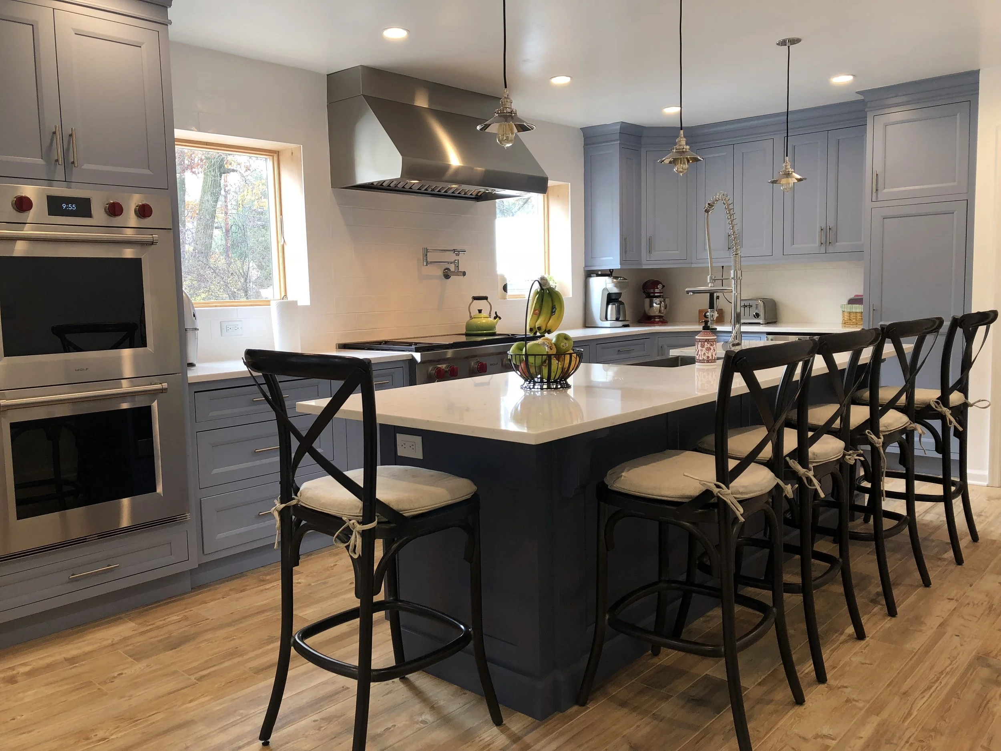
1746 Essex Fells
This kitchen was created by combining two small rooms into one large kitchen space. A beam that was hanging below the ceiling was raised up into the ceiling in order to create a flat ceiling across the entire space. A large doorway was opened to create flow into the family room and the island was designed to function as a gathering space as well as a preparation area.

