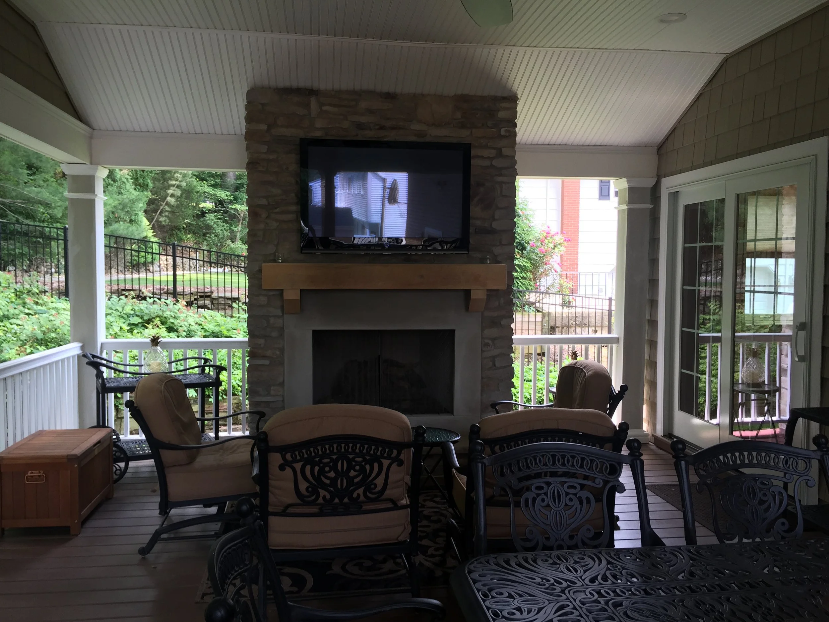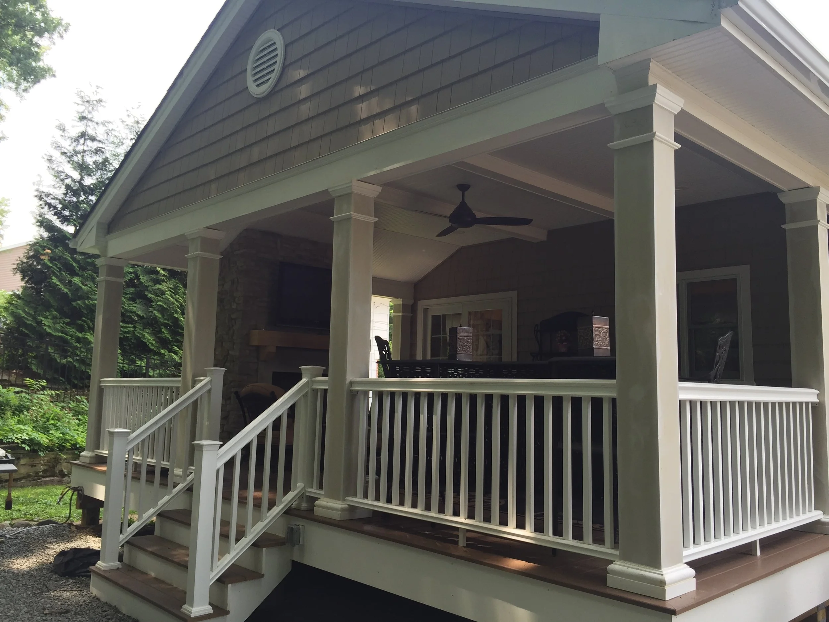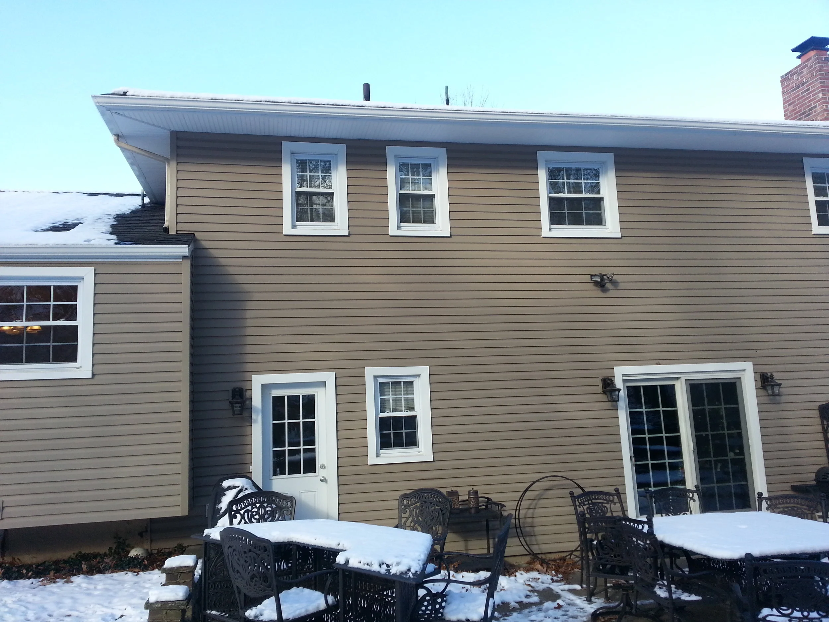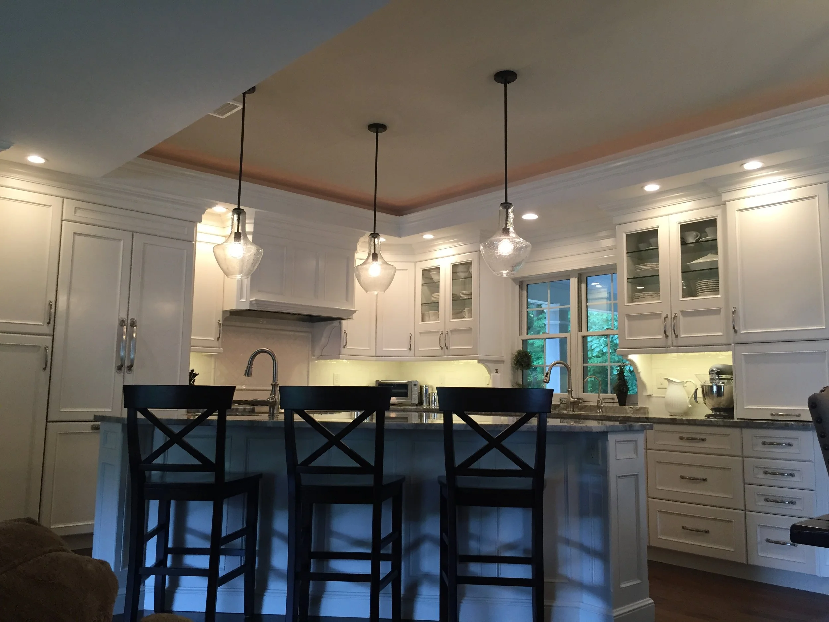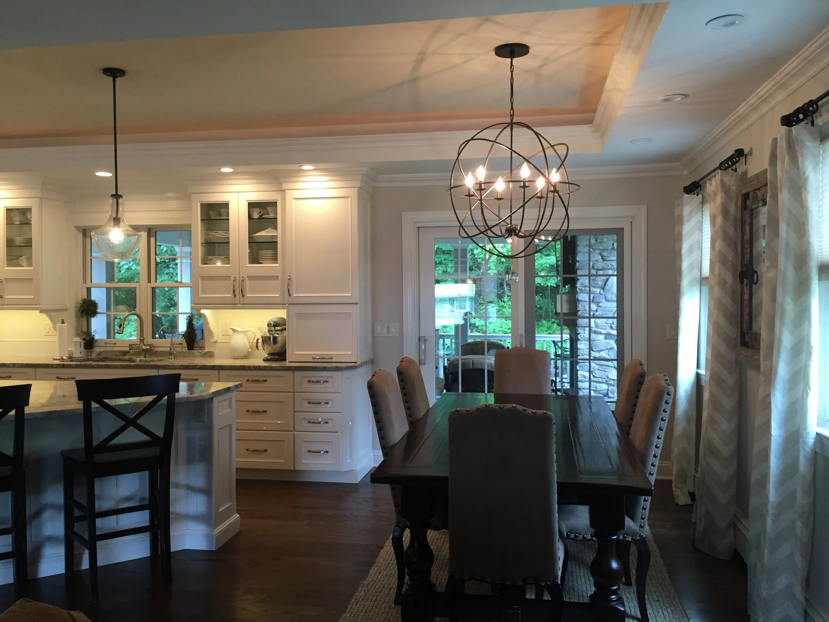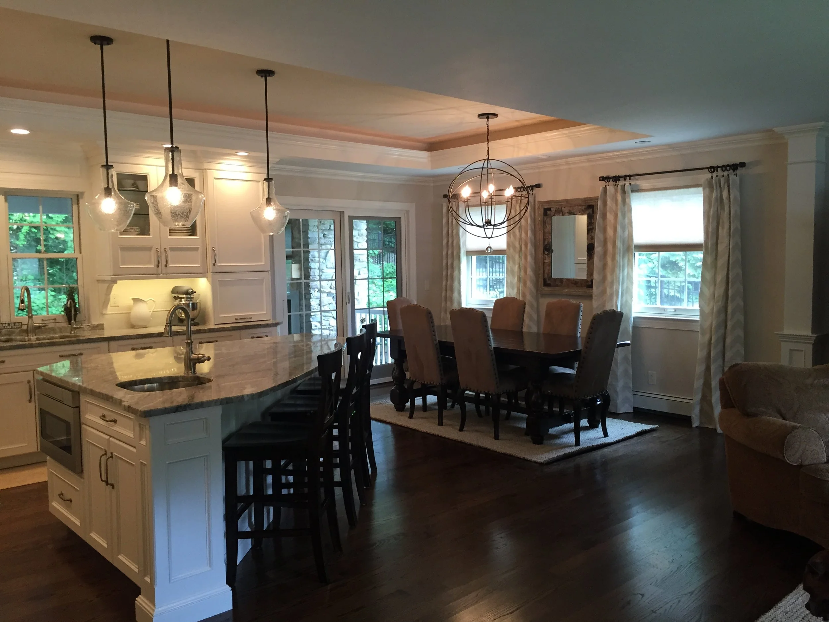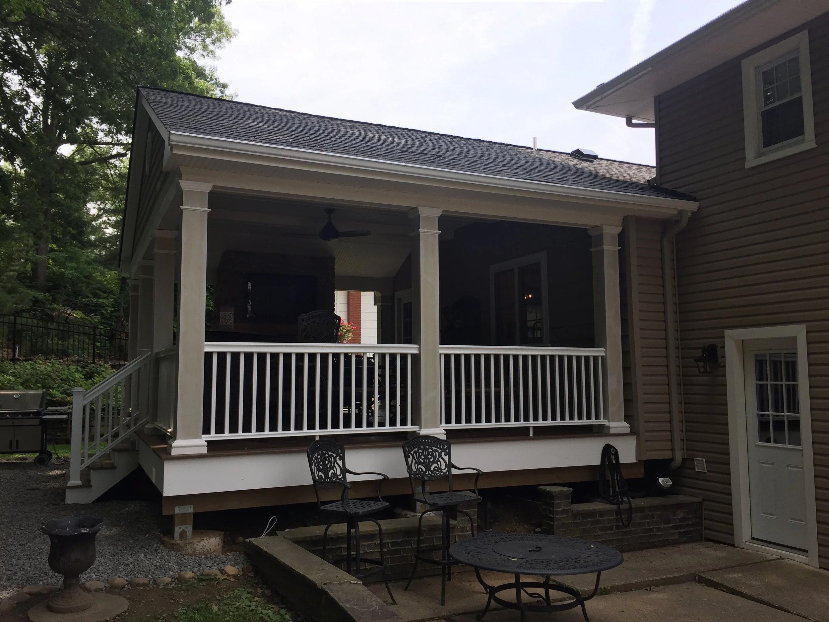
1403 West Caldwell
This typical split level home had a small kitchen and dining room. Removing the walls created an open concept floor plan. The tray ceiling provides height and interest in the kitchen/dining areas, and the flat ceiling in the living room defines the space without walls. A covered open porch with a fireplace provides an outdoor eating/living area.

