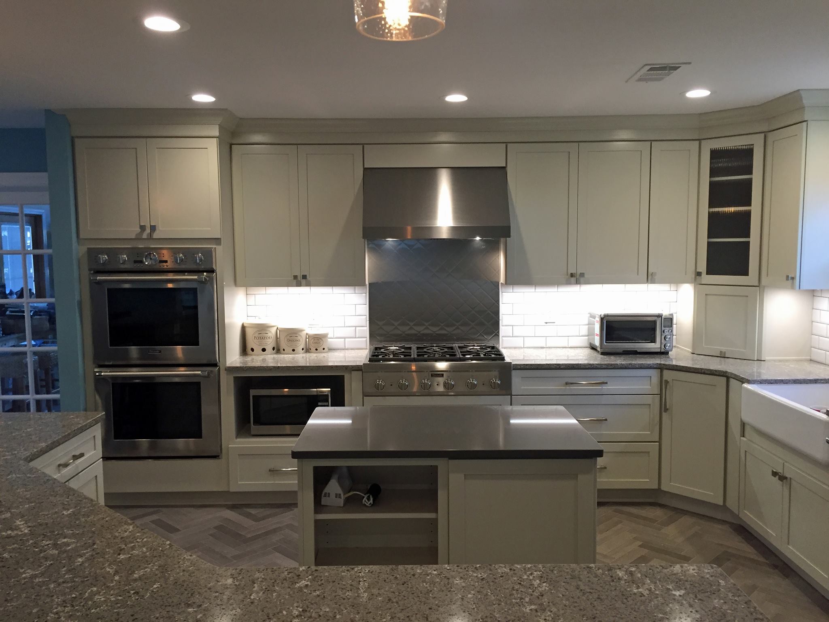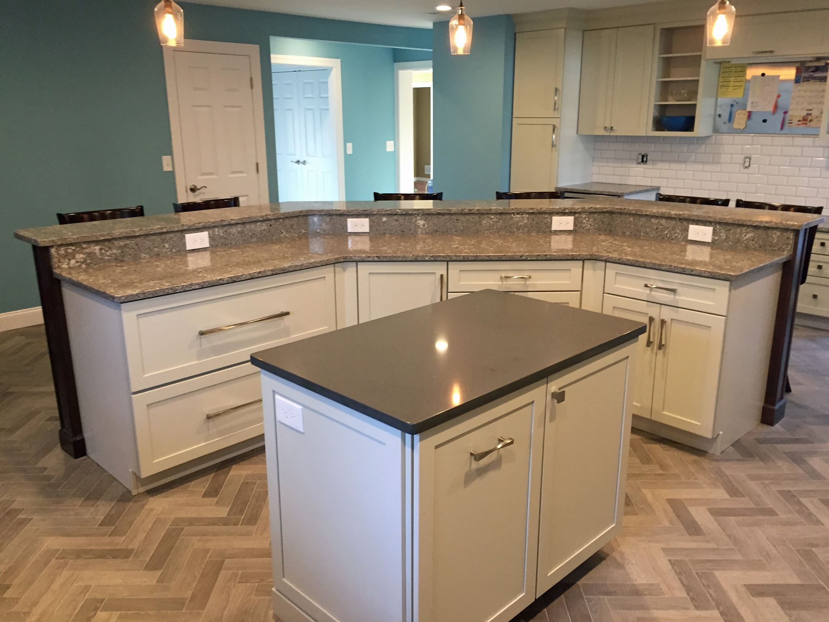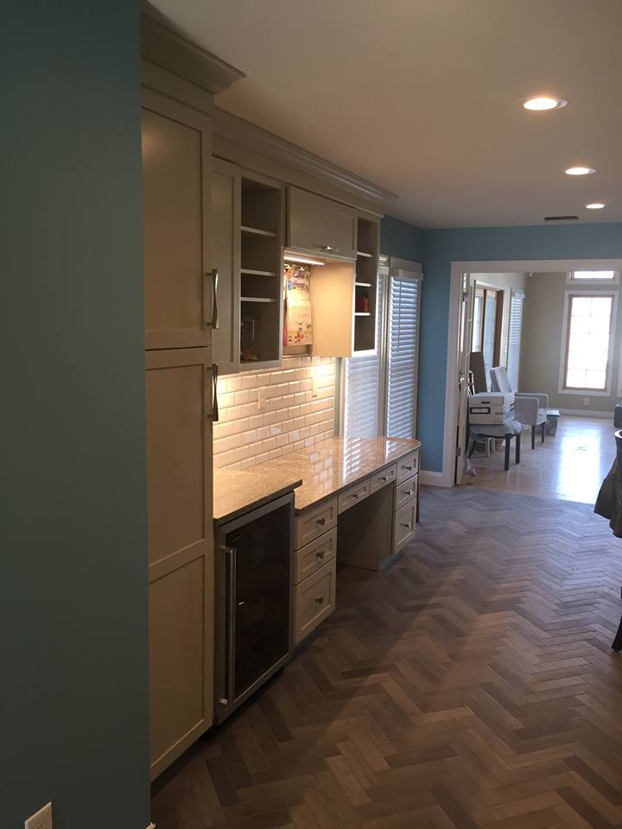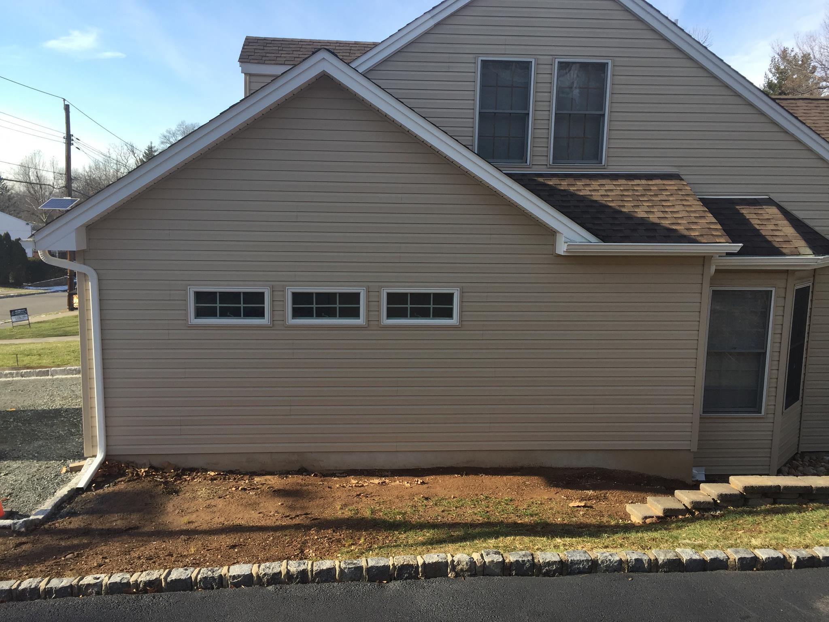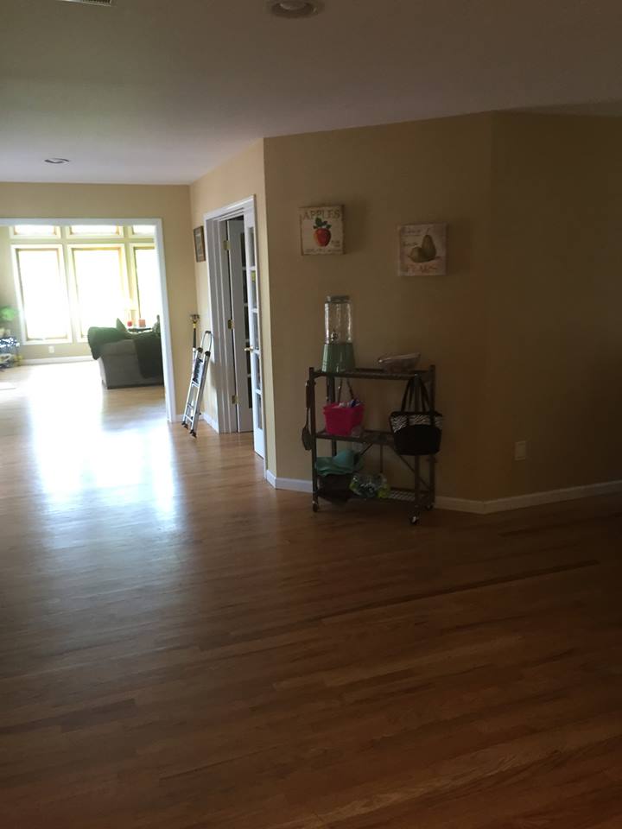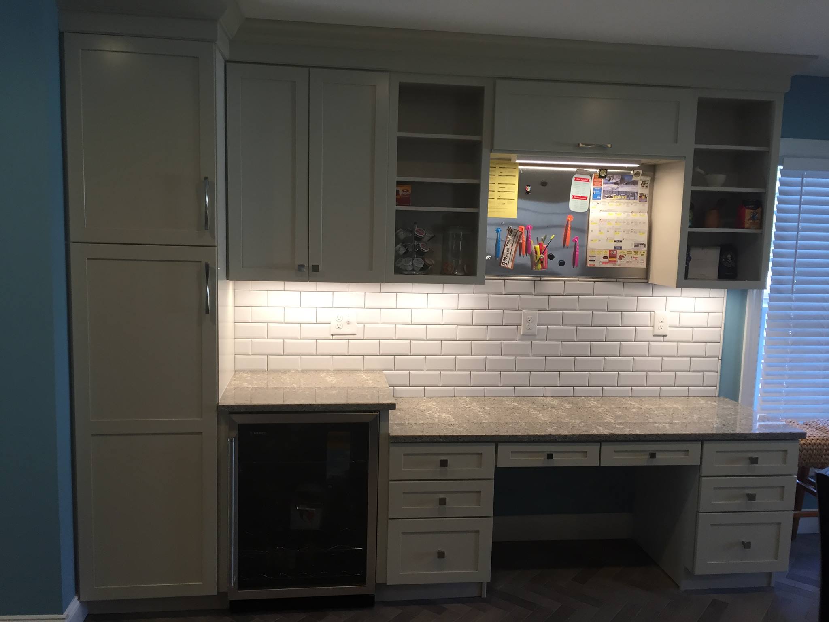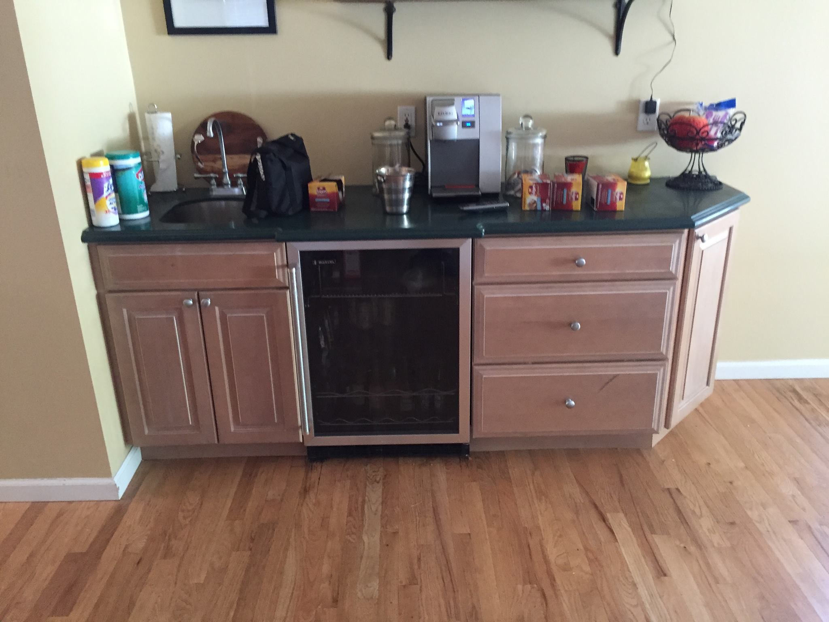
1547 West Caldwell
An addition was constructed to the side of the house to increase the size of the existing garage. The project also included a new kitchen design within the footprint of the home. Under-utilized spaces were combined and the layout of the first floor was re-organized to provide a gorgeous, unique kitchen with a large outer island, inner island, and plenty of storage.

