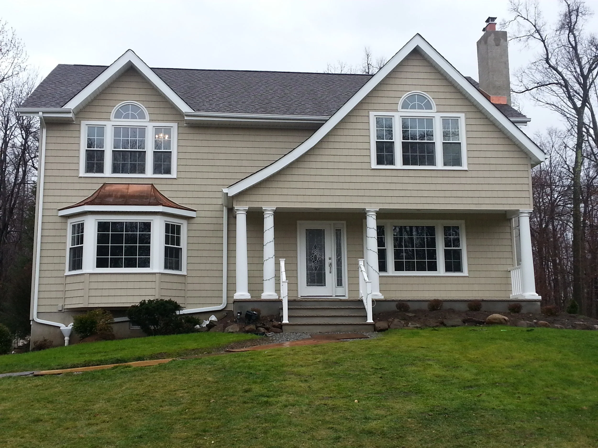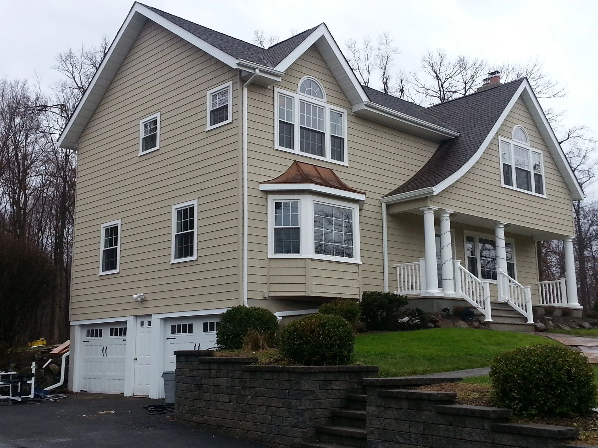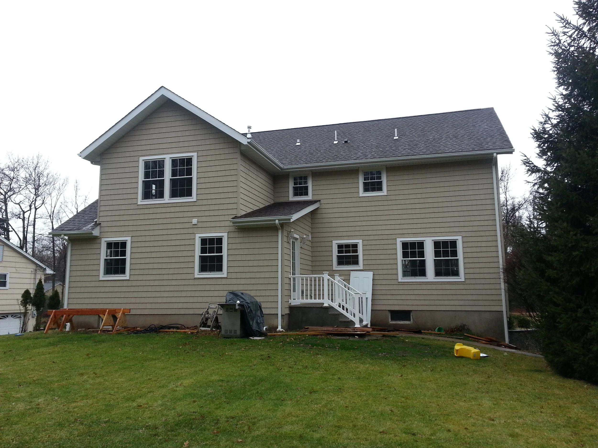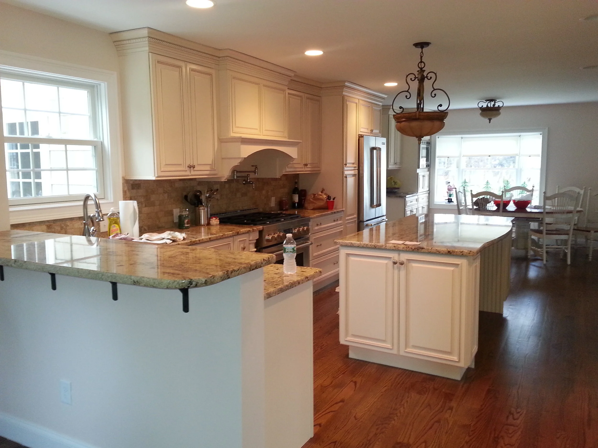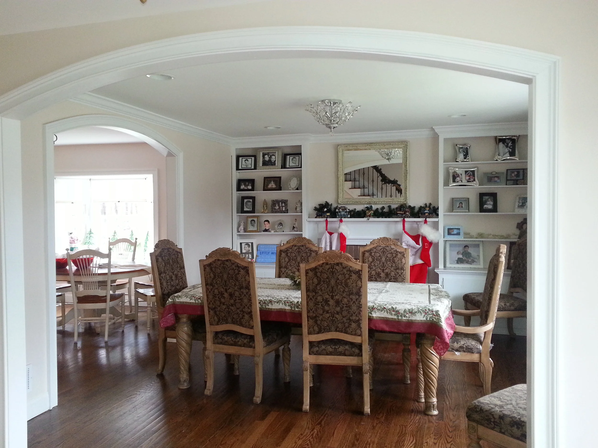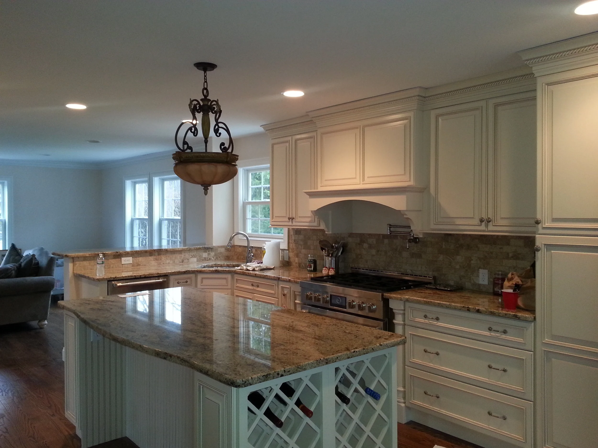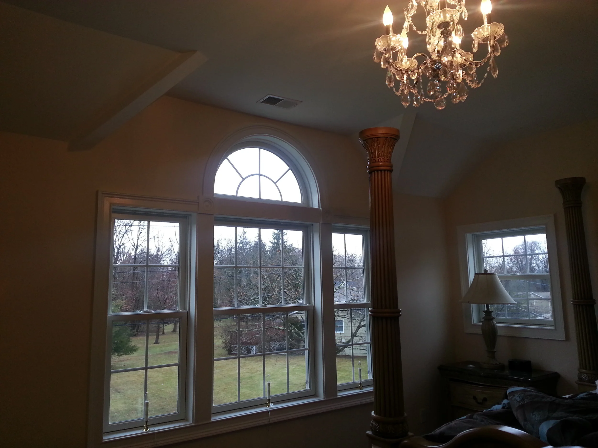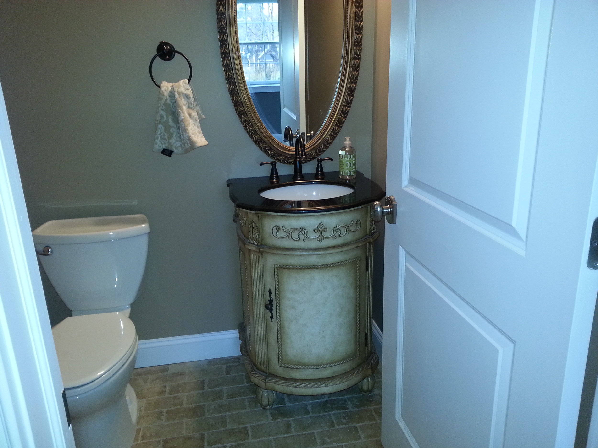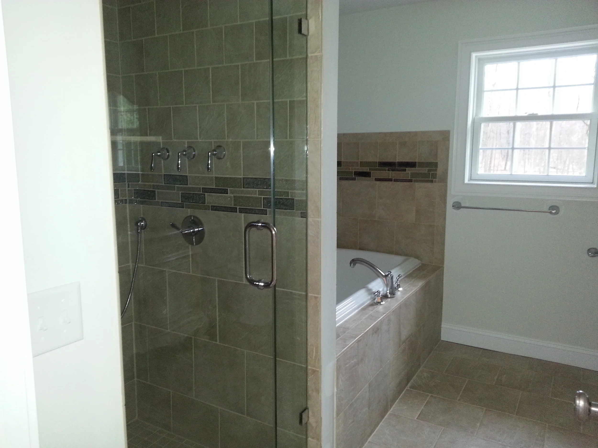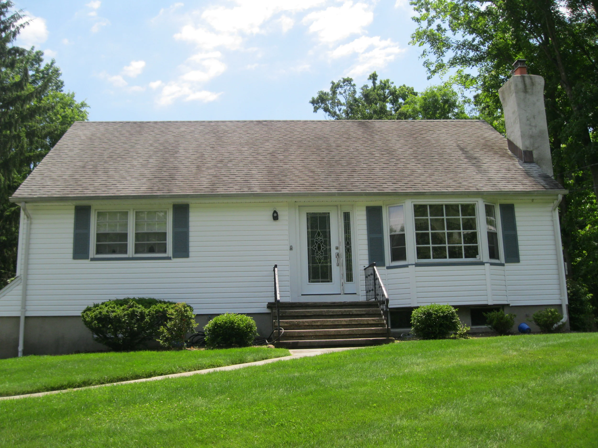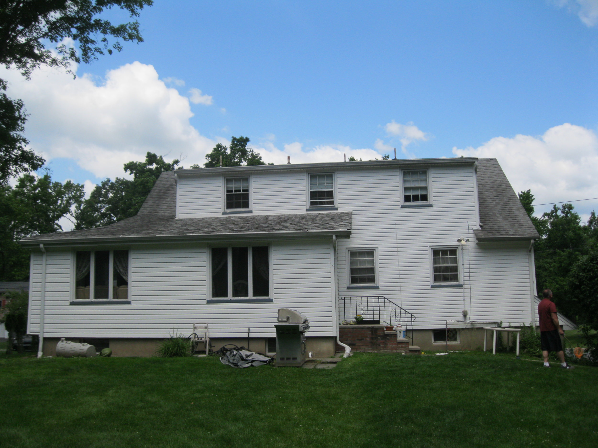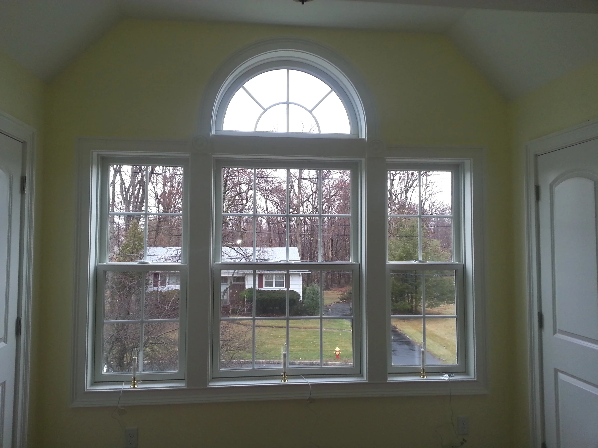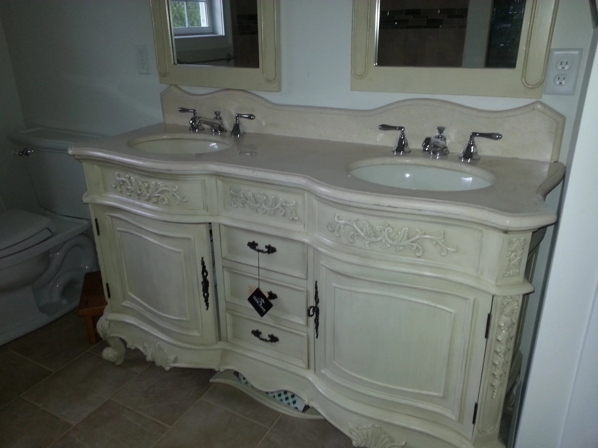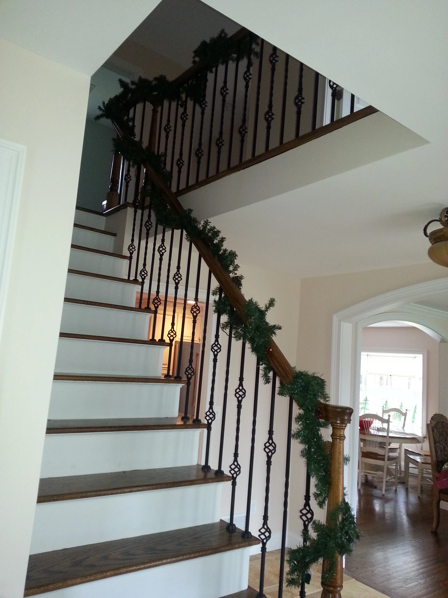1209 West Caldwell
This home was completely renovated. The first floor was gutted and full second floor was constructed. The exterior of the home has a lovely covered front porch due to the overhang of the new second floor. An open concept floor plan was created for the first floor through the utilization of arched doorways and all of the bedrooms were located on the second floor. An open stair case with a balcony overlooking the first floor was a must for the homeowner. A lovely new kitchen was constructed with white cabinetry and tan countertops, a large unique island was also provided with storage and additional countertop space. The kitchen flows graciously into a small and casual eating area which leads into the main dining room. The main dining room has beautiful built in shelving units that surround a central white fireplace and mantel. The master bedroom has beautiful high ceilings and a newly renovated master bath.
