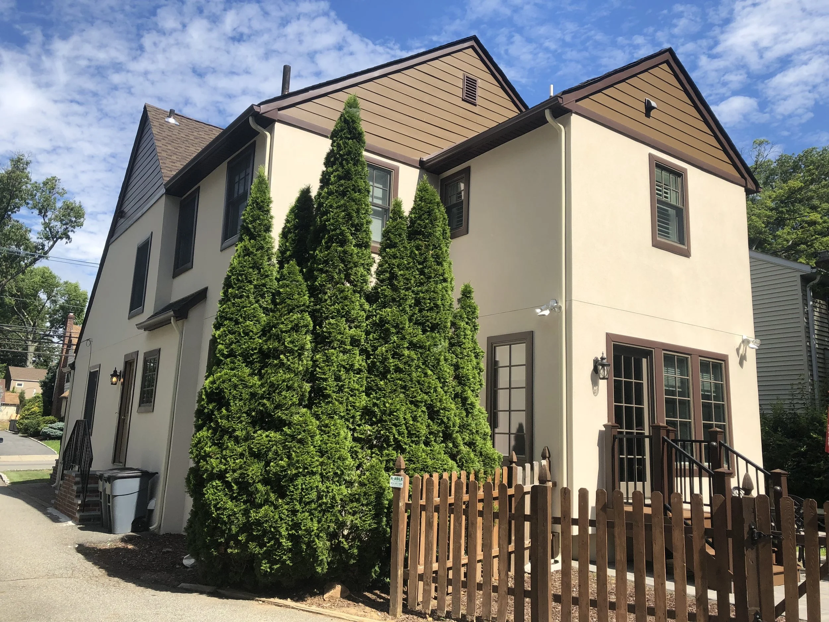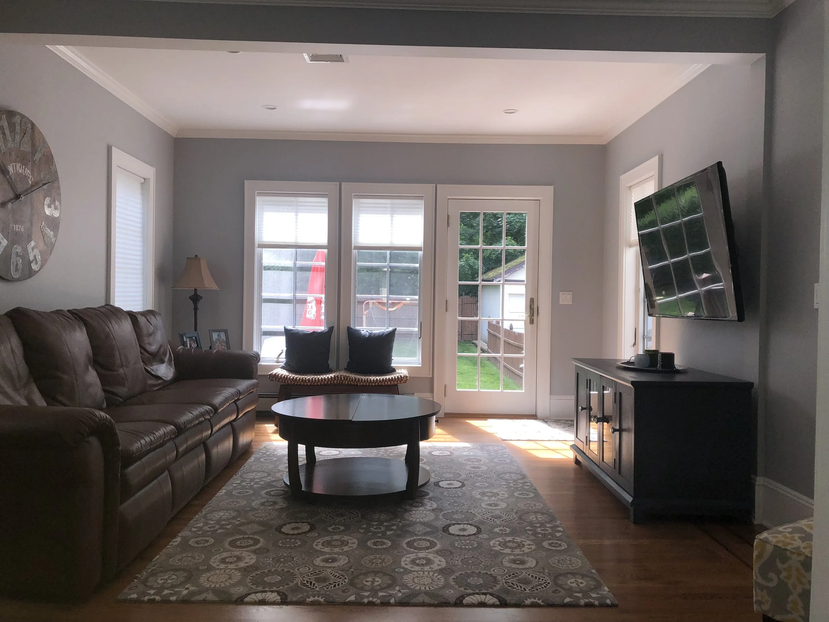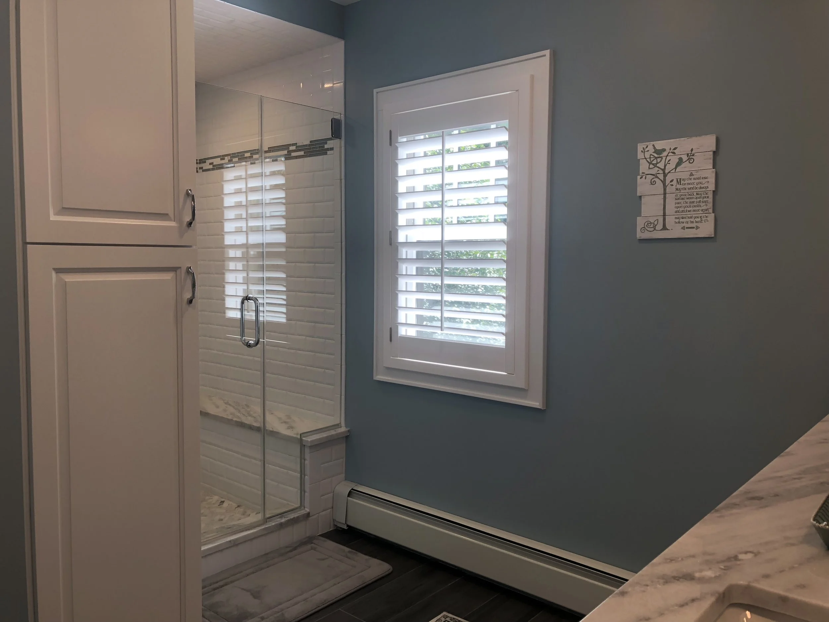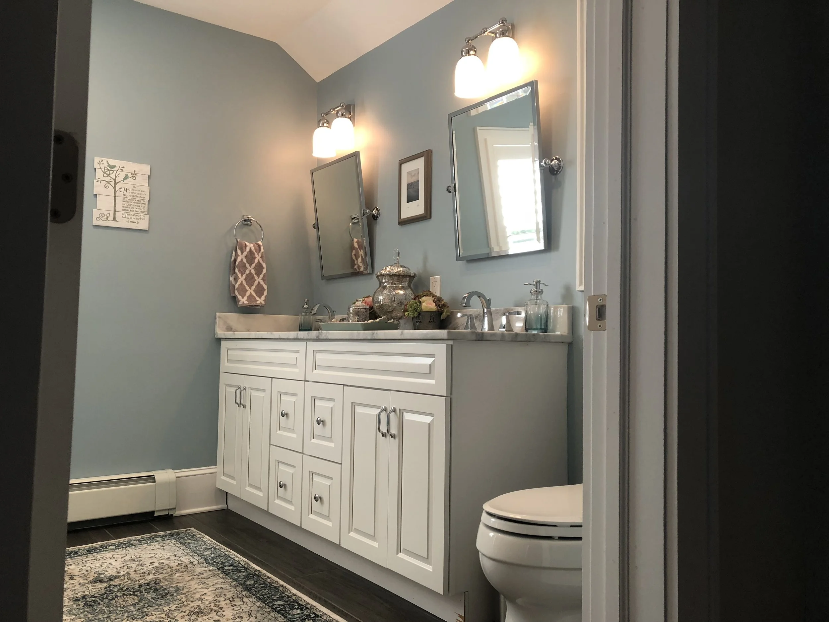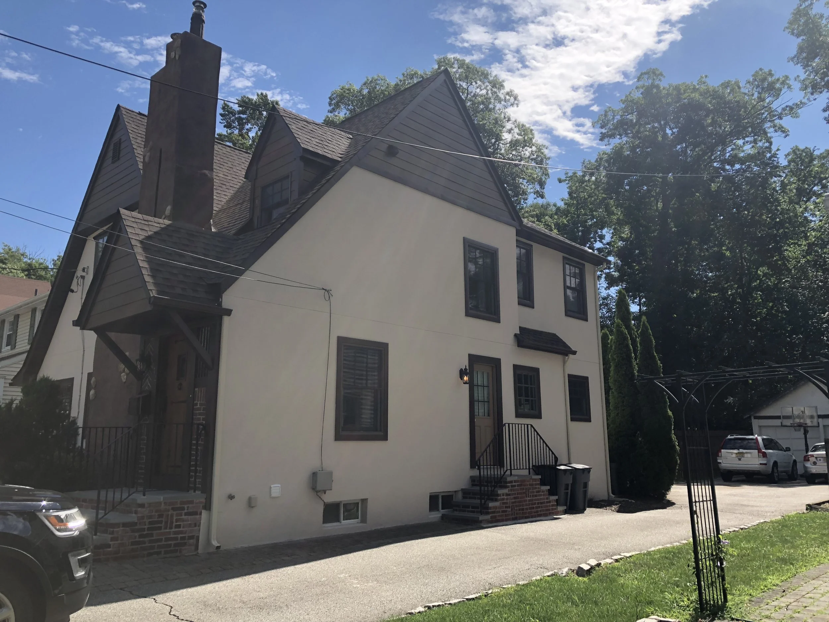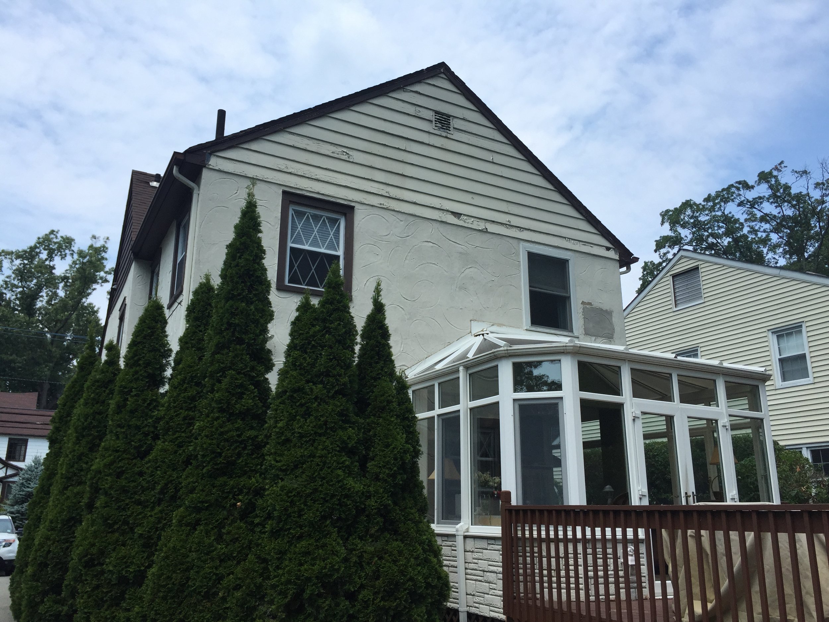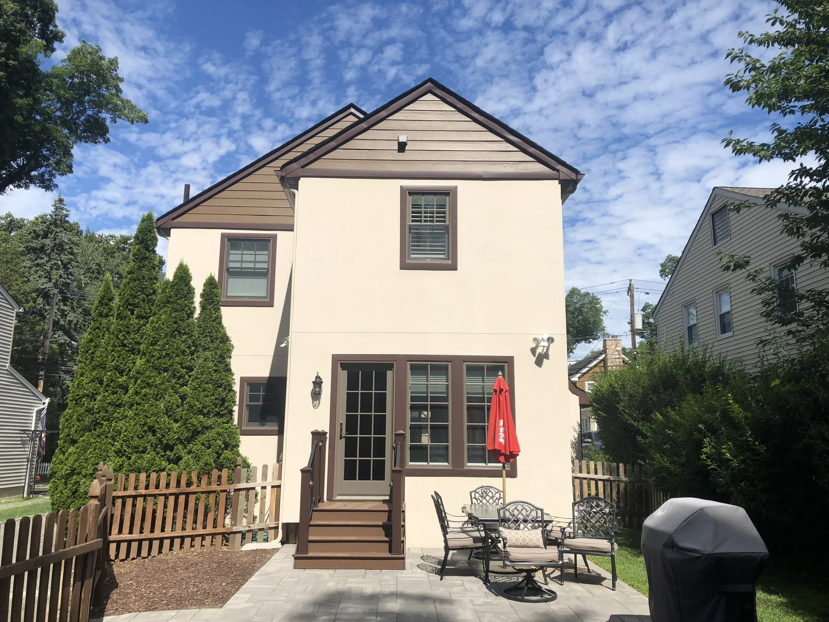
1538 West Caldwell
A two story addition was constructed to the rear of the home. The existing glass enclosure was removed, and a family room was constructed on the first floor. A master bathroom and closet were constructed on the second floor. The existing deck was removed, and a new patio was installed. The addition was designed to match the existing character of the home, for a seamless transition between old and new.

